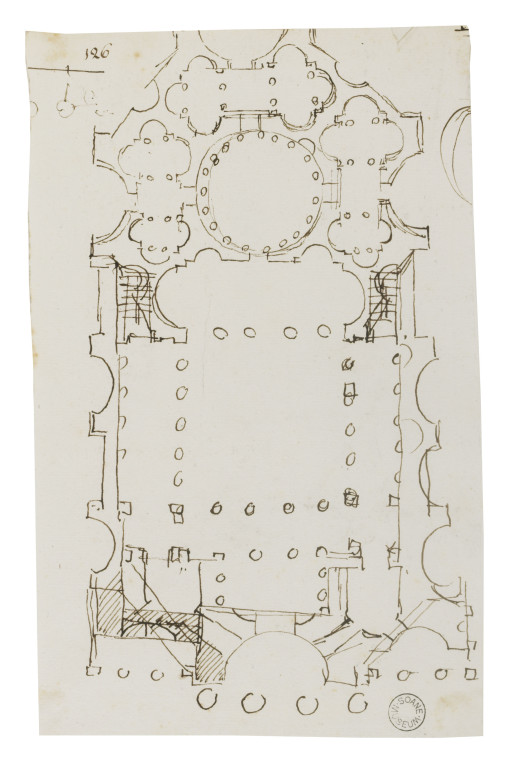
Reference number
Adam vol.55/126
Purpose
Academic study showing a plan of a longitudinal and symmetrical building, possibly a church, with a façade of nine bays with a three-bay projecting centre. It has a rectangular court and a smaller circular court with columns, other apsidal spaces, and side elevations arranged as a series of niches.
Hand
Robert Adam
©Sir John Soane's Museum, London
