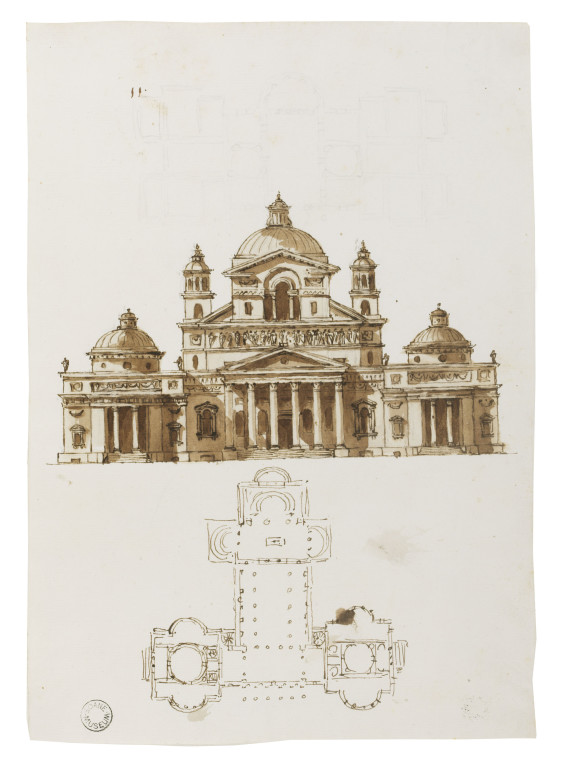
Reference number
Adam vol.55/11
Purpose
Capriccio showing an elevation and sketch plan for a symmetrical ten-bay building with five-bay pedimented porch on steps, above which is a sculptural frieze and broken pediment. This gives onto another pedimented and domed storey with flanking campanile, havingfive-bay domed wings on either side. The plan is longitudinal and church-like, with apsidal fronted wing pavilions. Above the plan is a faint sketch plan for a building of main block and wings.
Hand
Robert Adam
©Sir John Soane's Museum, London
