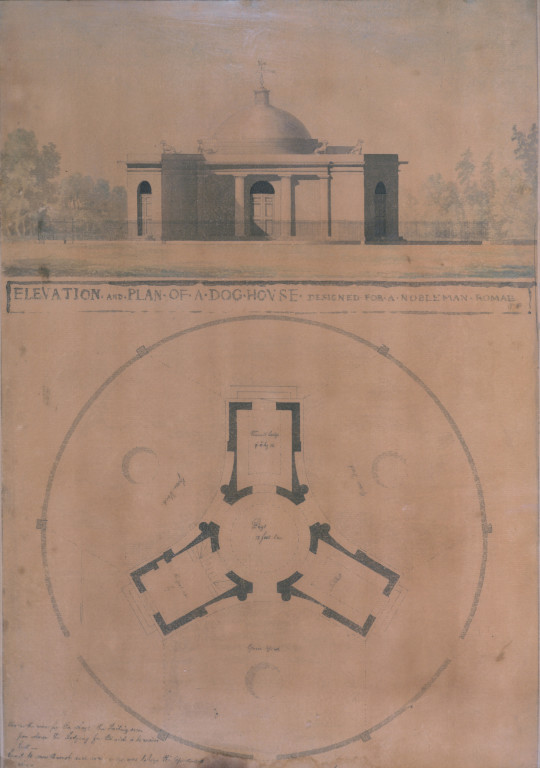
Sir John Soane RA (1753 - 1837)
Elevation and Plan of a Dog House
1780
Pen, ink and watercolour on paper
Inscription: ELEVATION · and · PLAN · OF · A · DOG · HOUSE · DESIGNED FOR A NOBLEMAN · ROMÆ · / 1780. [above the plan]; Above the room for the Dogs the Boiling room / from whence the lodging for the sick is to receive heat _ / Canal to run through each [.......?] to keep the Apartments clean [lower left]; the plan is annotated in Soane's hand with the functions of the various rooms and yards.
Museum number: P13
On display: Dressing Room
All spaces are in No. 13 Lincoln's Inn Fields unless identified as in No. 12, Soane's first house.
For tours https://www.soane.org/your-visit
©Sir John Soane's Museum, London

