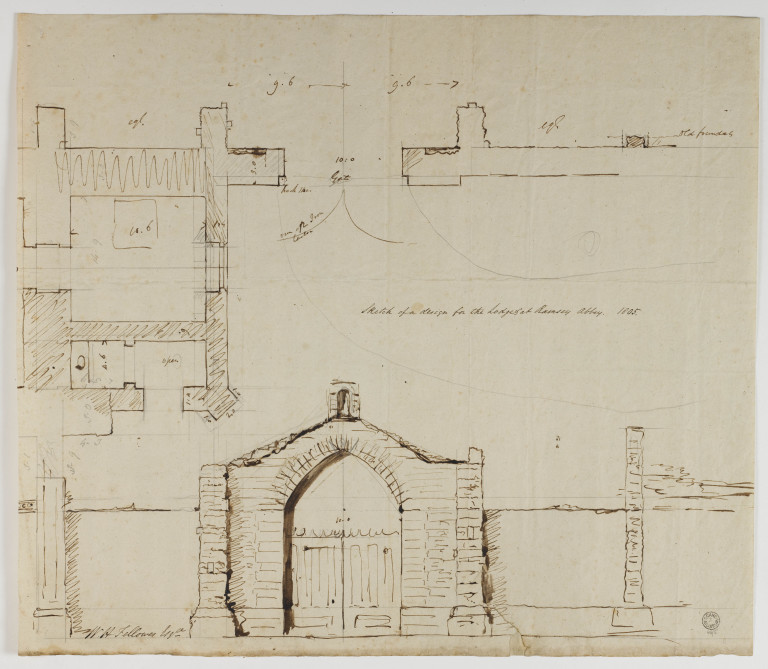
Reference number
SM 46/5/7
Purpose
[44] Design
0
00/00/1805
Hand
Sir John Soane RA (1753 - 1837)
Drawing [38] is for a design extending a lodge house and adding a gate and piers. The reference here to a 'Lodge' is really for the old gatehouse to which Soane was adding an arch with turret, and two rooms - one a water closet. The survey drawings [39] to [43] show the 15th century gatehouse that had lost its entrance arch some centuries before.
Drawing [38] is for a design extending a lodge house and adding a gate and piers. The reference here to a 'Lodge' is really for the old gatehouse to which Soane was adding an arch with turret, and two rooms - one a water closet. The survey drawings [39] to [43] show the 15th century gatehouse that had lost its entrance arch some centuries before.
©Sir John Soane's Museum, London
