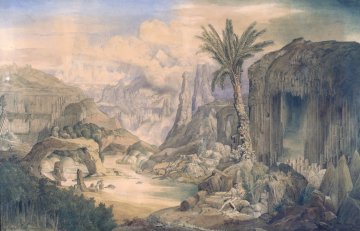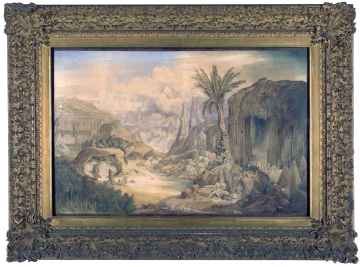Explore Collections


You are here:
CollectionsOnline
/
Architecture: its Natural Model
Browse
Joseph Michael Gandy ARA (1771 - 1843)
Architecture: its Natural Model
Museum number: XP12
Not on display
Curatorial note
When this picture was exhibited at the Royal Academy in 1838 the entry in the catalogue (p.49) was accompanied by the following long note written by Gandy describing what the work shows:
The natural moels for building, most authors agree, are derived from stony caverns, alluvial soils for bricks, and forests for timber, with these men raised their huts, carved their lares [sic] and fromed their furniture; they first clothed themselves with the leaves of trees, and twisted the branches of shrubs into shady bowers, adn by observing the instincts of other animals, they applied their hints for making tools &c. Supposing there were antediluvian irons for marine fabrics like Noah's ark, and accidental caves or pre-adamite dwelligs, we have exemplars remote as Chinese chronoogy. One writer says "the earth is a dwelling, the skies a canopy, the grass a carpet, the heavenly bodies constitute a pycthomen, and clouds are screens".
Detached masses of granite, the sketch endeavours to pourtray [sic] became objects of venerations, natural bridges over chasms and rivers. The Giant's Causeway, or basaltic formations in Ireland, Scotland, Hebrides, and Caserides mountain [sic] of Wales, also the Dresden caves, those of the Thoas and Mexico, natural Clier's or staircases to caverns, within and over caverns and various entrances and passages extending many miles under limestone hills, the seven hundred semi-angular pillars over a water-fall in Thibet [sic], many were models for good masonry in horizontal beds and articulations, or joints of pillars imitated by the earliest Nephalims, Titans and Cyclopians in their works, called the giant race and companion builders of antiquity, who afterwards studied spontaneous cements, mortars, and plaster for adoption.
The icebergs of the arctic circles, suggest the form of icicled palaces, the spires of the glaziers exhibit scenic and ever various pictured models to an intuitive genius. The aiguille of the Dom river, the pyramidal and pinnacle-pointed Alpine mountains, piles sustained by subterranean vaults and piers, the ascents being left by subsiding waters, are now seen in steppes, prairies, and interminate terraces.
The Banian [sic = banyan] tree, a prototype of a beamed ceiling, the palm and oak, the vine and water-lily, creepers entwined in rich foliages, have all been copied by mankind, the musk-rat and beaver associated lumberers, raise dams in lakes to sustain their lodges, and the white ants build conical huts twelve feet high, arranged like camps and villages; also the cayenne fly, and the bees' hexagonal honey-combs economizing space, who father in colonies and repair their citadelled labyrinth and rafter covered ways, with many other winged tribes that form nests, webs, and mechanism, the razor shell animal that bores holes in porphyry, the cochlea piercing chalky hills, and the shell-fish that penetrates our navies' planks, the serpent's jaws suggesting to Talus, the nephew of Daedalus, the first idea of a saw, even the ouran-outan of Sierra Leone erects a dwelling to protect his female and young, commodious as the natives, help to form an ichnographic scenography, a protocol of architecture composed in the sketch before us.
The natural moels for building, most authors agree, are derived from stony caverns, alluvial soils for bricks, and forests for timber, with these men raised their huts, carved their lares [sic] and fromed their furniture; they first clothed themselves with the leaves of trees, and twisted the branches of shrubs into shady bowers, adn by observing the instincts of other animals, they applied their hints for making tools &c. Supposing there were antediluvian irons for marine fabrics like Noah's ark, and accidental caves or pre-adamite dwelligs, we have exemplars remote as Chinese chronoogy. One writer says "the earth is a dwelling, the skies a canopy, the grass a carpet, the heavenly bodies constitute a pycthomen, and clouds are screens".
Detached masses of granite, the sketch endeavours to pourtray [sic] became objects of venerations, natural bridges over chasms and rivers. The Giant's Causeway, or basaltic formations in Ireland, Scotland, Hebrides, and Caserides mountain [sic] of Wales, also the Dresden caves, those of the Thoas and Mexico, natural Clier's or staircases to caverns, within and over caverns and various entrances and passages extending many miles under limestone hills, the seven hundred semi-angular pillars over a water-fall in Thibet [sic], many were models for good masonry in horizontal beds and articulations, or joints of pillars imitated by the earliest Nephalims, Titans and Cyclopians in their works, called the giant race and companion builders of antiquity, who afterwards studied spontaneous cements, mortars, and plaster for adoption.
The icebergs of the arctic circles, suggest the form of icicled palaces, the spires of the glaziers exhibit scenic and ever various pictured models to an intuitive genius. The aiguille of the Dom river, the pyramidal and pinnacle-pointed Alpine mountains, piles sustained by subterranean vaults and piers, the ascents being left by subsiding waters, are now seen in steppes, prairies, and interminate terraces.
The Banian [sic = banyan] tree, a prototype of a beamed ceiling, the palm and oak, the vine and water-lily, creepers entwined in rich foliages, have all been copied by mankind, the musk-rat and beaver associated lumberers, raise dams in lakes to sustain their lodges, and the white ants build conical huts twelve feet high, arranged like camps and villages; also the cayenne fly, and the bees' hexagonal honey-combs economizing space, who father in colonies and repair their citadelled labyrinth and rafter covered ways, with many other winged tribes that form nests, webs, and mechanism, the razor shell animal that bores holes in porphyry, the cochlea piercing chalky hills, and the shell-fish that penetrates our navies' planks, the serpent's jaws suggesting to Talus, the nephew of Daedalus, the first idea of a saw, even the ouran-outan of Sierra Leone erects a dwelling to protect his female and young, commodious as the natives, help to form an ichnographic scenography, a protocol of architecture composed in the sketch before us.
Given to the Museum by the great grandson of J. M. Gandy. The Trustees Minute Book (p.200) contains a tipped in letter from Henry Gandy, 9 Highbury, Newcastle upon Tyne, dated 19th June 1946. I have in my possession a large watercolour picture 56” x 42” by my great grandfather the late Joseph Gandy, who was so much associated with Sir John Saone. It represent natural architecture including cave formations, beavers at work, primitive man’s shelter & even shows Noah’s Ark (very minute and sketchy) on a mountain in the background. It is in a heavy gilt frame & is really too big for a private house. A member of the family suggested it should be offered to the Museum and if by any chance it could find a place there I should be pleased to send it. Yours faithfully Henry Gandy. The Trustees inspected the picture at their next meeting and conveyed their thanks.
Exhibition history
Hooked on Books: The Library of Sir John Soane Architect 1753-1837, Weston Gallery, University Park, Nottingham, 30 April - 30 August 2004
Joseph Gandy: Visionary Architect, Richard L. Feigen & Co., New York, 25 April - 22 July 2006
Joseph Gandy: Visionary Architect, Richard L. Feigen & Co., New York, 25 April - 22 July 2006
Associated items
XP12, duplicate entry
Presented by Henry Gandy, 1946
Soane collections online is being continually updated. If you wish to find out more or if you have any further information about this object please contact us: worksofart@soane.org.uk





