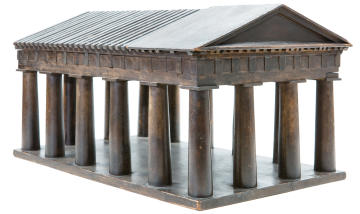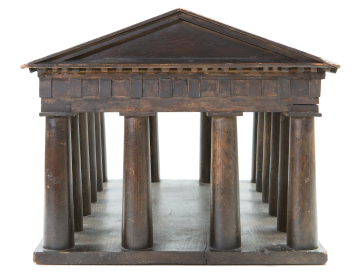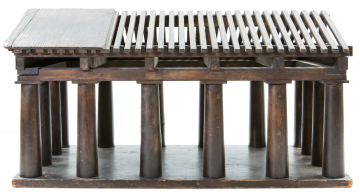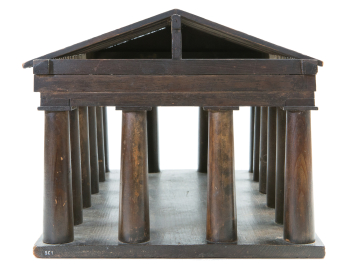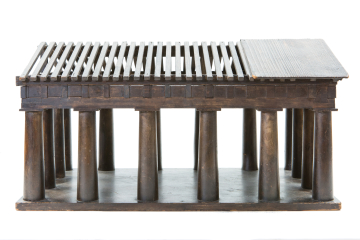Explore Collections


You are here:
CollectionsOnline
/
Model of a Primitive Hut in a more advanced state, explaining principle of construction
Browse
Model of a Primitive Hut in a more advanced state, explaining principle of construction
Wood
Height: 23cm
Width: 25.5cm
Depth: 42.7cm
Width: 25.5cm
Depth: 42.7cm
Museum number: SC1
Not on display
Curatorial note
This is one of a pair of models (SM M1298 and SM SC1) illustrating the development of architecture through the construction of the 'primitive hut'.
George Bailey’s 1837 AB Soane Inventory entry for M1298 reads: ‘Model of a Primitive Hut shewing the probable origin of the several members of the Cornice & the orders of Architecture’. The entry for this second model, SC1, reads: ‘Small Model explanatory of the principle of Construction supposed to have been adopted in the Primitive Huts, and the origin of the several Members of the Orders of Architecture’. SC1 shows the Hut in a more advanced state of development than M1298, and this is reflected in its being the more finished model.
Soane illustrated his R.A. Lectures with drawings and models (see Introduction to Lecture I, p 16: ‘I trust that all defects, whether in language and arrangement, or in the drawings and models, will be imputed, not to any want of zeal and application on my part, but to the difficulty and extent of the task I have undertaken’.) Lecture I in the series dealt with the early development of Greek architecture and it was for this talk that these models would have been made: ‘ A few trees, placed perpendicularly in the ground, and others laid across, formed the outsides and roof, and, like the former, were covered with reeds and clay. The roof being laid nearly flat soon admitted the weather. This inconvenience once felt, the active powers of the human mind soon suggested the idea of a more elevated or pointed roof, in which the origin of the Pediment, as well as other constituent parts of the succeeding Architecture of the Greeks, is easy to be seen’ (Sir John Soane’s Lectures of Architecture, edited by Bolton 1929, p.22).
George Bailey’s 1837 AB Soane Inventory entry for M1298 reads: ‘Model of a Primitive Hut shewing the probable origin of the several members of the Cornice & the orders of Architecture’. The entry for this second model, SC1, reads: ‘Small Model explanatory of the principle of Construction supposed to have been adopted in the Primitive Huts, and the origin of the several Members of the Orders of Architecture’. SC1 shows the Hut in a more advanced state of development than M1298, and this is reflected in its being the more finished model.
Soane illustrated his R.A. Lectures with drawings and models (see Introduction to Lecture I, p 16: ‘I trust that all defects, whether in language and arrangement, or in the drawings and models, will be imputed, not to any want of zeal and application on my part, but to the difficulty and extent of the task I have undertaken’.) Lecture I in the series dealt with the early development of Greek architecture and it was for this talk that these models would have been made: ‘ A few trees, placed perpendicularly in the ground, and others laid across, formed the outsides and roof, and, like the former, were covered with reeds and clay. The roof being laid nearly flat soon admitted the weather. This inconvenience once felt, the active powers of the human mind soon suggested the idea of a more elevated or pointed roof, in which the origin of the Pediment, as well as other constituent parts of the succeeding Architecture of the Greeks, is easy to be seen’ (Sir John Soane’s Lectures of Architecture, edited by Bolton 1929, p.22).
Exhibition history
Soane Revisited, Sir John Soane's Museum, London, March - August 1996
John Soane Architect: Master of Space and Light, Royal Academy of Arts, London, 11 September - 3 December 1999; Centro Palladio, Vicenza, April - August 2000; Hôtel de Rohan, Paris, January - April 2001; Canadian Centre for Architecture, Montreal, 16 May - 3 September 2001; Real Academia des Bellas Artes, Madrid, October - December 2001
Visions of World Architecture: John Soane's Royal Academy Lecture Illustrations, Sir John Soane's Museum, London, 12 January - 28 April 2007
John Soane Architect: Master of Space and Light, Royal Academy of Arts, London, 11 September - 3 December 1999; Centro Palladio, Vicenza, April - August 2000; Hôtel de Rohan, Paris, January - April 2001; Canadian Centre for Architecture, Montreal, 16 May - 3 September 2001; Real Academia des Bellas Artes, Madrid, October - December 2001
Visions of World Architecture: John Soane's Royal Academy Lecture Illustrations, Sir John Soane's Museum, London, 12 January - 28 April 2007
Associated items
M1298, pair
Soane collections online is being continually updated. If you wish to find out more or if you have any further information about this object please contact us: worksofart@soane.org.uk
