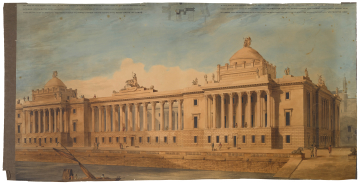Explore Collections


You are here:
CollectionsOnline
/
View of a proposed design for the new House of Lords, 1794-95
Browse
Henry Hake Seward (1778 - 1848)
View of a proposed design for the new House of Lords, 1794-95
Watercolour on paper
Inscription: · THE · PLANS · OF · THIS · DESIGN · WERE · MADE · IN · THE · YEAR · MDCCXCV · BY · WHICH · IT · WAS · PROPOSED · TO · TAKE · AWAY · ALL · THE · MODERN · ADDITIONS · ON · THE · / · OUTSIDE · OF WESTMINSTER · HALL · LIKEWISE · TO · REMOVE · THE · COURTS · OF · JUDICATURE · AT · THE · END · THEREOF · AND · TO ASCEND · BY · A · LARGE · FLIGHT · OF ·/ · STEPS · TO · THE · COURT · OF · REQUESTS · FROM · THENCE · THROUGH · THE · PAINTED · CHAMBER · INTO · THE · VESTIBULE · OF · THE · PROPOSED · HOUSE · OF · LORDS [to left of the plan top centre]
· BY · THIS · PLAN · IT · WAS · FURTHER · PROPOSED · TO · RESTORE · SAINT · STEPHEN'S · CHAPEL · TO · ITS · ORIGIINAL · STATE · FOR · THE · PURPOSE · OF · A · / · CHAPEL · FOR · THE · TWO · HOUSES · OF · PARLIAMENT · THUS · WESTMINSTER · HALL · THE · PAINTED · CHAMBER · SAINT · STEPHENS · CHAPEL · AND · THE · CLOISTERS · WOULD · / · HAVE · RESUMED · THEIR · ANCIENT · APPEARANCE · AND · THE · OUTSIDES · OF · THE · OTHER · BUILDINGS · WOULD · HAVE · BEEN · OF · GRECIAN · ARCHITECTURE · MAKING · A · CONTRAST · WITH · WESTMINSTER · ABBEY · [to right of the plan top centre]
· BY · THIS · PLAN · IT · WAS · FURTHER · PROPOSED · TO · RESTORE · SAINT · STEPHEN'S · CHAPEL · TO · ITS · ORIGIINAL · STATE · FOR · THE · PURPOSE · OF · A · / · CHAPEL · FOR · THE · TWO · HOUSES · OF · PARLIAMENT · THUS · WESTMINSTER · HALL · THE · PAINTED · CHAMBER · SAINT · STEPHENS · CHAPEL · AND · THE · CLOISTERS · WOULD · / · HAVE · RESUMED · THEIR · ANCIENT · APPEARANCE · AND · THE · OUTSIDES · OF · THE · OTHER · BUILDINGS · WOULD · HAVE · BEEN · OF · GRECIAN · ARCHITECTURE · MAKING · A · CONTRAST · WITH · WESTMINSTER · ABBEY · [to right of the plan top centre]
Museum number: P383
Not on display
Curatorial note
Soane office, LONDON: Palace of Westminster, House of Lords, Designs 1794-95: perspective view of a design for the river frontage with inset plan centre top.
Soane collections online is being continually updated. If you wish to find out more or if you have any further information about this object please contact us: worksofart@soane.org.uk

