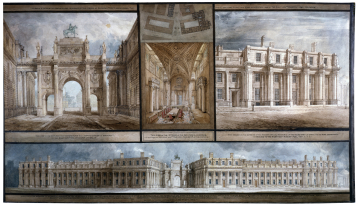Explore Collections


You are here:
CollectionsOnline
/
Plans, elevations, sections, perspectives of a design for completing the South side of Downing Street and connecting it to the new Privy Council Offices, Board of Trade and Treasury by a Triumphal Arch
Browse
Joseph Michael Gandy ARA (1771 - 1843)
Plans, elevations, sections, perspectives of a design for completing the South side of Downing Street and connecting it to the new Privy Council Offices, Board of Trade and Treasury by a Triumphal Arch
Watercolour on paper
Museum number: P257
Not on display
Curatorial note
Soane office, London, Whitehall: composite watercolour of a design made in 1826 for connecting the S side of Downing Street with the new Privy Council Offices, the Board of Trade, and the Treasury by a Triumphal Arch: plan and four perspectives.
Exhib: RA 1826, no.869
Exhib: RA 1826, no.869
Literature
J. Soane, Description, 1832, p.xii
Helen Dorey, 'The Historic Framing and presentation of watercolours, drawings and prints at Sir John's Museum', in ed. Nancy Bell, Historic Framing and Presentation of Watercolours and Prints, Proceedings of the Conference of the Institute of Paper Conservation June 1996, pp. 20-31
Helen Dorey, 'The Historic Framing and presentation of watercolours, drawings and prints at Sir John's Museum', in ed. Nancy Bell, Historic Framing and Presentation of Watercolours and Prints, Proceedings of the Conference of the Institute of Paper Conservation June 1996, pp. 20-31
Associated items
Soane collections online is being continually updated. If you wish to find out more or if you have any further information about this object please contact us: worksofart@soane.org.uk

