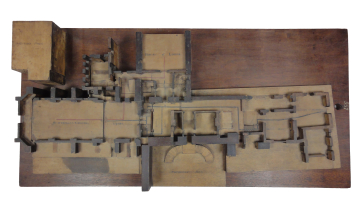Explore Collections


You are here:
CollectionsOnline
/
Model for the Houses of Parliament, London, sectional plan showing parts of Lords & Commons, (designed by Sir John Soane), c.1823
Browse
Model for the Houses of Parliament, London, sectional plan showing parts of Lords & Commons, (designed by Sir John Soane), c.1823
Painted wood
Height: 7.6cm
Width: 72.2cm
Depth: 38cm
Width: 72.2cm
Depth: 38cm
Museum number: M557
Not on display
Curatorial note
The model is basically a circulation study. Soane has added a second entrance in St Margaret Street to the principal entrance on Old Palace Yard. The new entrance was to be for the use of Members and to give onto what had been the Members Waiting Room. The route through the building to the two Houses is indicated by black lines.
The only other alteration shown on the model is to the design of the stairs leading into Westminster Hall. Various apartments have been omitted – such as the Clerk of the Fees rooms between St Stephen’s Chapel and Mr Ley’s House, and the Long Gallery that ran along the side of the House of Lords - because they are not necessary to the design and, more practically, would be difficult to build.
We know from drawings 51/6/1-18 that Soane surveyed this area of the Houses of Parliament during 1824 to 1826. The top floors were occupied by Mr Bellamy’s apartment and, when the shortage of space grew acute in the second half of 1825, Soane was responsible for converting two rooms over his dining room into temporary committee rooms. It is tempting to date the model to the period 1824-26, when this part of the building obviously came under Soane’s scrutiny.
Inscriptions on a couple of the drawings (51/6/16 and 18) show how preoccupied Soane was with the many different floor levels. The widely varying floor levels appear clearly on the model.
The only other alteration shown on the model is to the design of the stairs leading into Westminster Hall. Various apartments have been omitted – such as the Clerk of the Fees rooms between St Stephen’s Chapel and Mr Ley’s House, and the Long Gallery that ran along the side of the House of Lords - because they are not necessary to the design and, more practically, would be difficult to build.
We know from drawings 51/6/1-18 that Soane surveyed this area of the Houses of Parliament during 1824 to 1826. The top floors were occupied by Mr Bellamy’s apartment and, when the shortage of space grew acute in the second half of 1825, Soane was responsible for converting two rooms over his dining room into temporary committee rooms. It is tempting to date the model to the period 1824-26, when this part of the building obviously came under Soane’s scrutiny.
Inscriptions on a couple of the drawings (51/6/16 and 18) show how preoccupied Soane was with the many different floor levels. The widely varying floor levels appear clearly on the model.
Soane collections online is being continually updated. If you wish to find out more or if you have any further information about this object please contact us: worksofart@soane.org.uk

