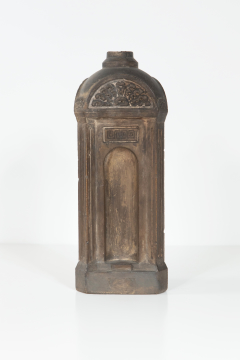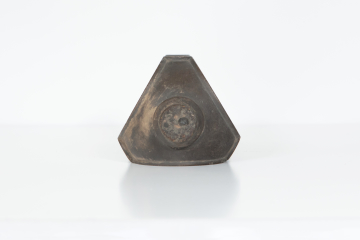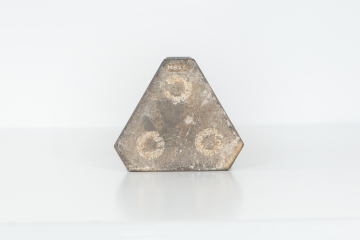Explore Collections


You are here:
CollectionsOnline
/
Model for the Pitt Cenotaph, at the National Debt Redemption Office, London, study for pedestal, Version ‘G’, designed by Sir John Soane
Browse
SM M522. ©Sir John Soane's Museum, London. Photo: Lewis Bush
Model for the Pitt Cenotaph, at the National Debt Redemption Office, London, study for pedestal, Version ‘G’, designed by Sir John Soane
Stone
Height: 25.4cm
Width: 9cm
Depth: 9cm
Width: 9cm
Depth: 9cm
Museum number: M522
Not on display
Curatorial note
According to Soane’s Notebooks he started to survey the National Debt Redemption Office and to compile a report in June 1817. By October 1817 he was working on designs. It seems the idea of including a Pitt Cenotaph in the building did not arise until December 1817. The Notebook entry for December 17th reads: ‘Bank, Attended Comm: with plans of NDR Office altered to receive Mr Pitt’s Stat:’. The drawings dated November 1817 certainly show no signs of a cenotaph (see 48/1/41). Model M1235 with Ionic screen etc. illustrates Soane’s first design and could date from December 1817 or January 1818. January was a transitional month: although there occurred a fundamental re-working of the design, drawings dated January 1818 still feature the early scheme for the cenotaph (see 48/1/37).
As the design for the National Debt Redemption Office evolved, the Cenotaph moved about the plan. It was placed unfailingly on the axis of the principal entrance, and the variations in its site were therefore reflected in alterations to the elevation to Old Jewry etc. In the earliest drawings the Cenotaph is approached from the front’s central bay and sits at the centre of the building’s plan. When the ground plan was revised in January 1818 the Cenotaph was moved off-centre, to correspond with a main entrance in the second bay of a five bay loggia. A couple of sheets dated Sunday 25th Jan 1818 (48/1/31-32) show the Pitt Cenotaph dramatically re-orientated so that it is approached on the diagonal from a corner entrance. On January 29th, Soane ‘…went to the Bank to attend Com: produced another (3rd) Design for the ND Red. Office, directed to treat with Mello, Paed & Co…’. Mello, Paed & Co owned warehouses to the back of the National Debt Redemption Office as well as premises to one side in Old Jewry. The façade – at least – of the later was to be rebuilt to form part of the office.
Drawings 48/1/4 and 48/1/7 illustrate designs very close to model MR40 and are dated 9th April 1818 and 11th April 1818 respectively (the only minor differences are in the placing of the lunettes in the cupola and details). This suggests a date in spring 1818 for the model. The design alterations that lead to MP214 consisted, in the main, of a change in attitude to lighting – as pointed out by Wilton-Ely. Model MP214 cannot be dated conclusively.
The first decorative elements referred to as ‘pedestals’ (the term was first used by Bailey in his 1837 Inventory) appear in Plate 35, Page 25 of Soane’s Designs for Public and Private Buildings, standing at the foot of the steps leading up to the Cenotaph. In drawing 48/1/12 they appear at the upper level of the tribune. Here, as executed, they are of triangular plan and they have very tall, spiral-fluted finials. Drawing 48/2/22, dated 12th April 1818, has something resembling the top of one of these ‘pedestals’ on the National Debt Redemption Office Skyline. One sheet of studies for the pedestals survives (48/1/13), and it is dated both 15th Sept 1818 and 16th Sept 1818. Like models M487 and M524 they have square plans, unlike the models they are decorated with panels and not niches. The treatment of the ornament to the dome and the height of the finial to the central pedestal on the drawing are close to model M524. Model M522 has the triangular base of the executed design, but major changes were to be made to the dome
As the design for the National Debt Redemption Office evolved, the Cenotaph moved about the plan. It was placed unfailingly on the axis of the principal entrance, and the variations in its site were therefore reflected in alterations to the elevation to Old Jewry etc. In the earliest drawings the Cenotaph is approached from the front’s central bay and sits at the centre of the building’s plan. When the ground plan was revised in January 1818 the Cenotaph was moved off-centre, to correspond with a main entrance in the second bay of a five bay loggia. A couple of sheets dated Sunday 25th Jan 1818 (48/1/31-32) show the Pitt Cenotaph dramatically re-orientated so that it is approached on the diagonal from a corner entrance. On January 29th, Soane ‘…went to the Bank to attend Com: produced another (3rd) Design for the ND Red. Office, directed to treat with Mello, Paed & Co…’. Mello, Paed & Co owned warehouses to the back of the National Debt Redemption Office as well as premises to one side in Old Jewry. The façade – at least – of the later was to be rebuilt to form part of the office.
Drawings 48/1/4 and 48/1/7 illustrate designs very close to model MR40 and are dated 9th April 1818 and 11th April 1818 respectively (the only minor differences are in the placing of the lunettes in the cupola and details). This suggests a date in spring 1818 for the model. The design alterations that lead to MP214 consisted, in the main, of a change in attitude to lighting – as pointed out by Wilton-Ely. Model MP214 cannot be dated conclusively.
The first decorative elements referred to as ‘pedestals’ (the term was first used by Bailey in his 1837 Inventory) appear in Plate 35, Page 25 of Soane’s Designs for Public and Private Buildings, standing at the foot of the steps leading up to the Cenotaph. In drawing 48/1/12 they appear at the upper level of the tribune. Here, as executed, they are of triangular plan and they have very tall, spiral-fluted finials. Drawing 48/2/22, dated 12th April 1818, has something resembling the top of one of these ‘pedestals’ on the National Debt Redemption Office Skyline. One sheet of studies for the pedestals survives (48/1/13), and it is dated both 15th Sept 1818 and 16th Sept 1818. Like models M487 and M524 they have square plans, unlike the models they are decorated with panels and not niches. The treatment of the ornament to the dome and the height of the finial to the central pedestal on the drawing are close to model M524. Model M522 has the triangular base of the executed design, but major changes were to be made to the dome
Exhibition history
Hooked on Books: The Library of Sir John Soane Architect 1753-1837, Weston Gallery, University Park, Nottingham, 30 April - 30 August 2004
Soane collections online is being continually updated. If you wish to find out more or if you have any further information about this object please contact us: worksofart@soane.org.uk












