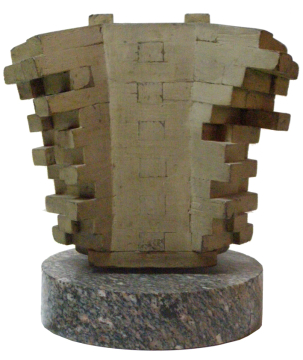Explore Collections


You are here:
CollectionsOnline
/
Model showing method of constructing brick groined arches, made by George Tappen
Browse
Model showing method of constructing brick groined arches, made by George Tappen
Painted wood and marble
Height: 16cm
Width: 16cm
Depth: 13cm
Width: 16cm
Depth: 13cm
Museum number: M263
Not on display
Curatorial note
In 1808, the architect George Tappen (c1771-1830) published in a pamphlet his Explanatory remarks on a new and more effectual method of building groined arches in brickwork; to this was appended A Theory upon which the construction of them is founded by John Narrien.
Tappen’s groined arches were to be used in ‘Warehouses of different Descriptions, subterranean Structures, or Undercrofts, and other Buildings’. They differed from traditional groined arches in that they sprang from octagonal rather than square piers, and were therefore more economic of space; they had broad diagonal ribs that Tappen assured the reader would make them two and half times stronger; while the omission of the actual groin would also save labour time during building.
A model of his design, ‘made for practical Demonstration’, was on view at Mr Narrien’s premises, 70 St James’s Street. It showed his new method applied to ‘a single arch only’, but imparted nevertheless ‘a competent idea of a continuation of them where circumstance may make it necessary’.
George Tappen was certainly an acquaintance of Soane’s when the pamphlet was published (they would later have met over the design of Dulwich Picture Gallery for Tappen held the post of surveyor to Dulwich College): three social appointments made by the two men are noted in the Soane Notebooks for the years 1807-1808. Soane acquired nine copies of Tappen’s pamphlet and must have gone to see the model in St James’s Street. We know from Soane’s own collection that models illustrating construction techniques could frequently be dismantled (the Rotunda at the Bank for instance). If this was the case with Tappen’s groined arch 262 M and 263 M may be sections of the original model. They could on the other hand have been made on Soane’s instructions for the benefit of students.
Tappen’s groined arches were to be used in ‘Warehouses of different Descriptions, subterranean Structures, or Undercrofts, and other Buildings’. They differed from traditional groined arches in that they sprang from octagonal rather than square piers, and were therefore more economic of space; they had broad diagonal ribs that Tappen assured the reader would make them two and half times stronger; while the omission of the actual groin would also save labour time during building.
A model of his design, ‘made for practical Demonstration’, was on view at Mr Narrien’s premises, 70 St James’s Street. It showed his new method applied to ‘a single arch only’, but imparted nevertheless ‘a competent idea of a continuation of them where circumstance may make it necessary’.
George Tappen was certainly an acquaintance of Soane’s when the pamphlet was published (they would later have met over the design of Dulwich Picture Gallery for Tappen held the post of surveyor to Dulwich College): three social appointments made by the two men are noted in the Soane Notebooks for the years 1807-1808. Soane acquired nine copies of Tappen’s pamphlet and must have gone to see the model in St James’s Street. We know from Soane’s own collection that models illustrating construction techniques could frequently be dismantled (the Rotunda at the Bank for instance). If this was the case with Tappen’s groined arch 262 M and 263 M may be sections of the original model. They could on the other hand have been made on Soane’s instructions for the benefit of students.
Soane collections online is being continually updated. If you wish to find out more or if you have any further information about this object please contact us: worksofart@soane.org.uk

