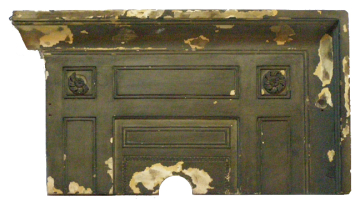Explore Collections


You are here:
CollectionsOnline
/
Model for the principal drawing room ceiling at Pell Wall Hall, Market Drayton, Shropshire (designed by Sir John Soane)
Browse
Model for the principal drawing room ceiling at Pell Wall Hall, Market Drayton, Shropshire (designed by Sir John Soane)
Plaster
Height: 6cm
Width: 46cm
Depth: 25cm
Width: 46cm
Depth: 25cm
Museum number: M1363
On display: Drawing Office - also known as the Students Room (pre-booked tours only)
All spaces are in No. 13 Lincoln's Inn Fields unless identified as in No. 12, Soane's first house.
For tours https://www.soane.org/your-visit
Curatorial note
In 1837, Bailey mistakenly identified this broken plaster model as being part of the ceiling to the Ladies Dressing Room at Pell Wall Hall, situated on the Chamber floor. It is clear from views of the house made in September 1828, after its completion, that the ceiling in fact belonged to the Principal Drawing Room, located directly beneath the Ladies Morning or Dressing Room, on the ground floor (see Volume of Drawings (No VI) of Buildings designed and executed under the Superintendence of Sir John Soane, p 10).
Two plans for the ground floor feature designs for the drawing room ceiling, but they are both totally unlike that executed. In 35/6/9 dated 9th March 1822, the ceiling plan is based on an oval, reflecting the room’s one curved wall produced by the ‘flank elevation’s’ bow. The ceiling shown on 35/6/6, dated 31 May 1822, takes the form of a handkerchief-dome.
It is not possible to give a precise date for the executed design and its model. The design must have evolved between June 1822 and early August 1827, the latter being the date of Soane’s last site visit to Pell Wall according to his notebooks (although he was still settling details on the lodge in September 1828, when the record views of the interior and exterior of the house were made).
Two plans for the ground floor feature designs for the drawing room ceiling, but they are both totally unlike that executed. In 35/6/9 dated 9th March 1822, the ceiling plan is based on an oval, reflecting the room’s one curved wall produced by the ‘flank elevation’s’ bow. The ceiling shown on 35/6/6, dated 31 May 1822, takes the form of a handkerchief-dome.
It is not possible to give a precise date for the executed design and its model. The design must have evolved between June 1822 and early August 1827, the latter being the date of Soane’s last site visit to Pell Wall according to his notebooks (although he was still settling details on the lodge in September 1828, when the record views of the interior and exterior of the house were made).
Associated items
Soane collections online is being continually updated. If you wish to find out more or if you have any further information about this object please contact us: worksofart@soane.org.uk

