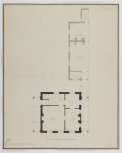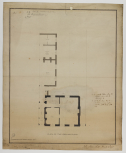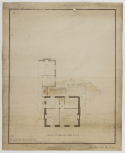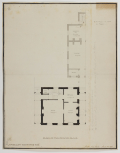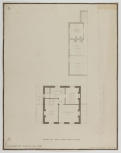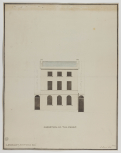Drawing
Reading, Berkshire: Friar Street, house for Lancelot Austwick, 1796 (32)
[8] Copy of plan of ground floor 'B' and (verso) of first floor
Robert Smirke (verso) Robert Smirke see note under Hand
The 'signature' suggests that the drawing was made by Robert Smirke (1780 - 1867), pupil May 1796 - January 1797. However, Smirke did not enter the office until May 1796 and this drawing is datable to March 1796. Moreover, he was only 16 years old and the drawing is by a mature and confident hand. Then again, pupils and asistants were not permitted to sign drawings. There are other drawings 'signed' Robert Smirke and it is thought that these are by a later ? curatorial hand seeking to identify those drawings thought to be made by Smirke - the most successful of Soane's former pupils.
The office Day Book covering March 1796 is missing. Entries for April and May 1796 name Good, Seward, Provis and Laing as making drawings for Mr Austwick; Robert Smirke is not named.
SM 2/7A/15


