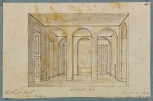Explore Collections


You are here:
CollectionsOnline
/
Drawings
Browse
- Sir John Soane office drawings: the drawings of Sir John Soane and the office of Sir John Soane
Architectural & Other Drawings results view



Architectural & Other Drawings results view

