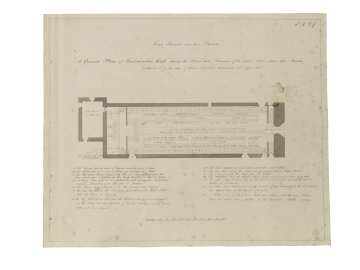Scale
bar scale of 1/2 inch to 10 feet
Inscribed
as above, No 1, King James and his Queen, labelled: The Court / of Wards, The Profile of the Galleries / and Cupboards, The / Queen, The / King, Their Majies Table, 9 Duchesses, 1 March[iones]s, Twenty nine Countesses, 3 Viscountesses, 22 Baronesses, 1 Table 52 ft, 2 Table 52 ft, 3 Table 52 ft, Dks of Nor[mandy] / & Aqit[ai]n[e], 7 Dukes, Forty three Earls, 5 Viscounts, Thirty eight Barons / Two Breadths of Blue Cloth spread all along the way from the / Stone Steps in the Hall to the foot of the steps ascending to the Theatre in the Church, 32 Barons of the Cinque Ports, Ld Mayor & Alderman of London 26, 12 Principal Citizens, Kings Heralds &c, 1 Table 64 feet, 2 Table 76 feet, 14 ft, 2 Arch Bis, 12 Bishops, 12 Judges Attor[ne]y Solicitor, 12 Serjeants at Law, 12 M[aste]rs in Chancery, Six Clerks in Chancery, Purs[uivan]ts of Arms; lettered: A, B, C, D, E, F, G, H (6 times), I (16 times), K, L, M, N, O, P; key: A The Passage from the Court of Requests into the Courts of Wards, B The Passage out of the Court of Wards into Westminster Hall, C The Box where Prince George & the Princess Anne of Denmark sate (sic) / over which was a Gallery for the Kings Herlads & Pursts of Arms, D A large Box, and over it a Gallery in both which sate Ambassadors / Foreign Ministers and Strangers of Quality, E The Kings side Board F The Queens side Board, G The door thro which the Proceeding first enter'd into Westr Hall / from the Court of Requests, HH The Galleries on both sides the Hall at the upper end of which / on the Kings side sate Spectators of the best Quality & on the Queens / side sate the Musick, II The side Boards on each side under the said Galleries, K The door thro which the Meat was brought in from ye Chequer Yard, L The Passage into the Hall from the Cellars, M The Entrance into the Chequer Court where sweetmeats &c were deposited, N The stone steps leading up to the Court of Exchequer over which was a / Gallery of Spectators, O The stone steps leading up to the several Officers belonging to the Exchequer / over which was a Gallery for Spectators, P A Portico erected at the great North door leading into the new Palace / Yard over which was a Gallery for the Trumpets & Kettle Drums; (verso): Office of Works stamp
Medium and dimensions
Pen and sepia wash within a single-ruled border on wove paper (409 x 506)
Hand
Office of Works
Watermark
Budgen / 1813
Notes
This drawing was probably copied from Francis Sandford's History of the Coronation of... James II (pp. 233-4), a contemporary account of the event. 1,445 dishes were served during the coronation banquet in Westminster Hall, and Sandford's book also gives the arrangement of the dishes on the tables.
Literature
F. Sandford, The History of the Coronation of... James II, 1687
Level
Drawing
Digitisation of the Drawings Collection has been made possible through the generosity of the Leon Levy Foundation


