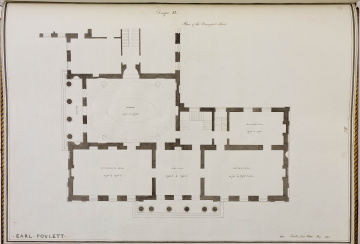Scale
to a scale of 1/7 inch to 1 foot
Inscribed
as above, rooms labelled: Withdrawing Room / 24 feet by 26 feet 6", The Hall / 25 feet 6" by 25 feet 6", Eating Room / 45 feet by 26 feet 6 inches, Loggia, Saloon / 51 feet by 37 feet, Billiard Room / 31 feet by 20 feet
Signed and dated
- Copy Lincolns Inn Fields May 1797
Medium and dimensions
Pen and black black wash with quadruple-ruled and black wash border on laid pape r(495 x 702) bound into volume 66/86
Hand
Thomas Jeans (c.1775-1866), pupil August 1792-25 August 1797. The inscriptions are in his hand, however the Soane office Day Book for May 1797 records drawings for Hinton St George being made by 'Jeans / Seward / Good'. That is: Henry Hake Seward (1777-1848), pupil and assistant May 1794 - September 1808; Henry Joseph Good (1775-1857), pupil January 1795-January 1799. Seven drawings (six on Imperial-sized sheets and one on double Elephant) were taken to Lord Poulett's house in Stratford Place, London on 26 May 1797.
Notes
A comparison with design 'A' shows that the rooms are the same except that the Billiard Room is 6 inches larger in design 'A' than in 'B'. The Hall differs reflecting the segmental bow of the portico in design 'A' as against the narrow rectangularity of design 'B'. The ceiling of the Saloon now has an oval design (dome with lantern) that emphasises the well proportioned room (51 x 37 feet).
Level
Drawing
Digitisation of the Drawings Collection has been made possible through the generosity of the Leon Levy Foundation
Sir John Soane's collection includes some 30,000 architectural,
design and topographical drawings which is a very important resource for
scholars worldwide. His was the first architect’s collection to attempt to
preserve the best in design for the architectural profession in the future, and
it did so by assembling as exemplars surviving drawings by great Renaissance
masters and by the leading architects in Britain in the 17th and 18th centuries
and his near contemporaries such as Sir William Chambers, Robert Adam and
George Dance the Younger. These drawings sit side by side with 9,000 drawings
in Soane’s own hand or those of the pupils in his office, covering his early
work as a student, his time in Italy and the drawings produced in the course of
his architectural practice from 1780 until the 1830s.
Browse (via the vertical menu to the left) and search results for Drawings include a mixture of
Concise catalogue records – drawn from an outline list of the collection – and
fuller records where drawings have been catalogued in more detail (an ongoing
process).


