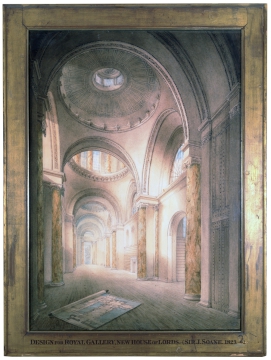Inscribed
frame inscribed: Design for Royal Gallery, New House of Lords. (Sir J Soane. 1823-4.)
Signed and dated
Medium and dimensions
Pen and watercolour technique (1030 x 770), framed in North Drawing Room
Hand
Joseph Michael Gandy ARA (1771 - 1843)
Notes
Exhibited at the Royal Academy in 1824 (no. 965) as a 'View of a design for His Majesty's entrance into the House of Lords, erected between the 3rd October 1823 and the 29th January 1824' (RA exhibitors...), this drawing was made by Joseph Michael Gandy (1771-1843) and shows the Royal Gallery as executed, except for the ornamentation, which is here very minimal. 'The Royal Gallery and its Anteroom formed the final phase of Soane's Royal Entrance suite and were constructed with great rapidity in the autumn and winter of 1823-24. That spring, however, his works at the Palace of Westminster came under attack in Parliament and in the press. In particular, an anonymous attack entitled 'The Sixth or Boetian Order of Architecture', in Knight's Quarterly Magazine, derided the Royal Entrance for "the quantity and singularity of the ornament distributed over it" (vol. II, London, 1824, p. 457). In response, it seems, Soane exhibited this perspective by Gandy at that spring's Royal Gallery [sic - ?Academy] exhibition. This shows it stripped of furnishings and its most novel ornamentation. While the unrolled plan in the foreground might imply ongoing construction, this may be understood as Soane's attempt to focus attention on the architectural qualities rather than the decorative excesses of the space' (S. Sawyer in op. cit., above, p. 263).
Literature
M. Richardson and M. Stevens, 'John Soane, Architect: Master of Space and Light', 1999, p. 263.
Level
Drawing
Digitisation of the Drawings Collection has been made possible through the generosity of the Leon Levy Foundation
Sir John Soane's collection includes some 30,000 architectural,
design and topographical drawings which is a very important resource for
scholars worldwide. His was the first architect’s collection to attempt to
preserve the best in design for the architectural profession in the future, and
it did so by assembling as exemplars surviving drawings by great Renaissance
masters and by the leading architects in Britain in the 17th and 18th centuries
and his near contemporaries such as Sir William Chambers, Robert Adam and
George Dance the Younger. These drawings sit side by side with 9,000 drawings
in Soane’s own hand or those of the pupils in his office, covering his early
work as a student, his time in Italy and the drawings produced in the course of
his architectural practice from 1780 until the 1830s.
Browse (via the vertical menu to the left) and search results for Drawings include a mixture of
Concise catalogue records – drawn from an outline list of the collection – and
fuller records where drawings have been catalogued in more detail (an ongoing
process).


