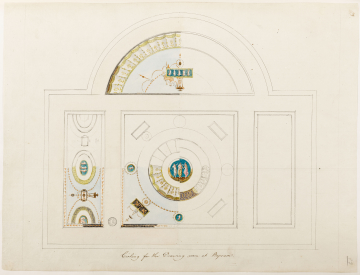
Browse
Reference number
Purpose
Aspect
Scale
Inscribed
Signed and dated
- c1780
datable to c1780
Medium and dimensions
Hand
Notes
This drawing shows a fine ceiling in Etruscan colours. Harris notes that this project marks a new move (around 1780) to apply the Etruscan, hitherto reserved for ladies’ dressing rooms and bedrooms, to more stately rooms.
Precedents for Byram’s rectangular tripartite ceiling divided by bands with a flat-roofed apse on one of the long sides include the drawing room for Mistley, 1778, (Adam volumes 14/25-28) and the drawing room for Roxburghe House, 1778, (Adam volumes 14/37-39). A close comparandum for the geometry of this drawing is Adam’s ‘Design of a ceiling for Dr. Warren’s Drawing Room’, 1775, (Adam volumes 14/6, 8).
It is likely that this room influenced a suite of furniture for the dining room of the 4th Baronet’s sister, Mrs Weddell, at Newby Hall.
Literature
Stillman, 1966, pp. 77-78
Spiers, 1979, p. 26, Index, p. 5
Harris, 2001, pp. 11, 221, 336, 357
King, 2001, Volume I, pp. 252, 263
For a full list of literature references see scheme notes.
Level
Sir John Soane's collection includes some 30,000 architectural, design and topographical drawings which is a very important resource for scholars worldwide. His was the first architect’s collection to attempt to preserve the best in design for the architectural profession in the future, and it did so by assembling as exemplars surviving drawings by great Renaissance masters and by the leading architects in Britain in the 17th and 18th centuries and his near contemporaries such as Sir William Chambers, Robert Adam and George Dance the Younger. These drawings sit side by side with 9,000 drawings in Soane’s own hand or those of the pupils in his office, covering his early work as a student, his time in Italy and the drawings produced in the course of his architectural practice from 1780 until the 1830s.
Browse (via the vertical menu to the left) and search results for Drawings include a mixture of Concise catalogue records – drawn from an outline list of the collection – and fuller records where drawings have been catalogued in more detail (an ongoing process).

