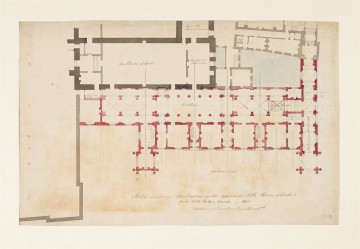Scale
bar scale of 1/15 inch to 1 foot
Inscribed
as above, labelled: (pencil) 6 times, Old Palace Yard, Entrance for His Majesty, Scala Regia, Vestibule, The House of Lords, His Majesty's / Robing Room, Part of the / Painted Chamber
Signed and dated
Medium and dimensions
Pen, pink, black, sepia and blue washes, pricked for transfer on wove paper (317 x 495)
Hand
Soane Office
Notes
There is no mention in The History of the King's Works, VI, 1973 of any further building work by Soane at the House of Lords after 1827 but in the Soane Museum are 11 drawings, catalogued here, that show designs for a new entrance. This is on the west or Old Palace Yard side of the Lords' Chamber and consists of a porte-cochère, a staircase of two flights and a gallery on enfilade, and new offices between the projecting towers. The Scala Regia built by Soane in 1823-24 can be seen at the top right of the drawing. The new entrance replaces the arcaded Royal Entrance added by Soane in 1823 and the various offices adjoining the House of Lords that were added by James Wyatt in 1806, of which Soane (and others) had been very critical (King's Works, VI, pp. 517-8). Had it been built this would have constituted a new processional route for the King, who would enter from Old Palace Yard before making a left turn to proceed up the staircase and through the gallery, and then right into the Robing Room.
Level
Drawing
Digitisation of the Drawings Collection has been made possible through the generosity of the Leon Levy Foundation
Sir John Soane's collection includes some 30,000 architectural,
design and topographical drawings which is a very important resource for
scholars worldwide. His was the first architect’s collection to attempt to
preserve the best in design for the architectural profession in the future, and
it did so by assembling as exemplars surviving drawings by great Renaissance
masters and by the leading architects in Britain in the 17th and 18th centuries
and his near contemporaries such as Sir William Chambers, Robert Adam and
George Dance the Younger. These drawings sit side by side with 9,000 drawings
in Soane’s own hand or those of the pupils in his office, covering his early
work as a student, his time in Italy and the drawings produced in the course of
his architectural practice from 1780 until the 1830s.
Browse (via the vertical menu to the left) and search results for Drawings include a mixture of
Concise catalogue records – drawn from an outline list of the collection – and
fuller records where drawings have been catalogued in more detail (an ongoing
process).





