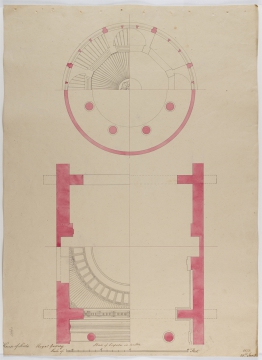
Browse
Reference number
Purpose
Aspect
Scale
Inscribed
Signed and dated
- 23 January 1824
1823 (sic - see note) / 23rd Jany
Medium and dimensions
Hand
Pupil January 1818 - March 1824.
Notes
The drawing is incorrectly dated '1823'. It is clear that this date has been added later. For one thing it is unusual for the year to appear above the day and month. For another it seems as though the bottom of the drawing has been cut off - part of the 'y' in 'Jany' is missing, as is part of the 'H' in 'House of Lords'. Another drawing dated to 17 January 1824 has also had the bottom of the sheet cut off. The first of the second set of designs for the Royal Gallery dates to July 1823, and the majority of the drawings in the Soane collection for the Royal Gallery were made in December 1823, making January 1824 the most likely date for the execution of this drawing.
Level
Sir John Soane's collection includes some 30,000 architectural, design and topographical drawings which is a very important resource for scholars worldwide. His was the first architect’s collection to attempt to preserve the best in design for the architectural profession in the future, and it did so by assembling as exemplars surviving drawings by great Renaissance masters and by the leading architects in Britain in the 17th and 18th centuries and his near contemporaries such as Sir William Chambers, Robert Adam and George Dance the Younger. These drawings sit side by side with 9,000 drawings in Soane’s own hand or those of the pupils in his office, covering his early work as a student, his time in Italy and the drawings produced in the course of his architectural practice from 1780 until the 1830s.
Browse (via the vertical menu to the left) and search results for Drawings include a mixture of Concise catalogue records – drawn from an outline list of the collection – and fuller records where drawings have been catalogued in more detail (an ongoing process).

