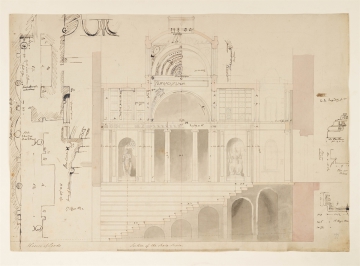
Browse
Reference number
Purpose
Aspect
Scale
Inscribed
Signed and dated
- 15 August 1822
15 Aug 1822 and 17 Aug 1822; (verso) 27th August 1822
Medium and dimensions
Hand
Watermark
Notes
Below the cupola are two Ionic columns. The first and third bays have coffered, barrel-vaulted ceilings with incised pilaster strips. Below these are coffered niches with military statues. Design details and rough ornamentation have been added to the drawing by Soane, apparently on more than one occasion as he dates the drawing twice (15 and 17 August 1822).
Of most interest are references in Soane’s hand to Antoine Desgodetz’s Les Édifices Antiques de Rome, which he appears to have used as a pattern book in this instance (Sawyer, op. cit. above, p. 407 n. 1194). Soane owned five copies of this text, three of which were the first edition of 1682 with the other two being an English translation (1771) and a ‘new’ edition in French (1779). The only page number given on the drawing that refers to the first edition is ‘Pantheon, pl. 19, p. 22’ – a reference to the frieze around the oculus of the Pantheon. Sean Sawyer (op. cit. above, pp. 407-8) has identified the other sources, as engraved by Desgodetz, as being the cornice, architrave and frieze of the Temple of Castor and Pollux, the fourth order of the Coliseum, and details of the Arches of Titus and Septimius Severus, all in the Roman Forum. Some of these details, as interpreted by Soane, are shown full size on SM 71/2/53-55 (q.v.). Sawyer notes that Giocondo Albertolli’s Ornamenti Diversi (1782-96) and Alcune Decorazioni di Nobili Sale ed altri Ornamenti were other sources for the decoration of Soane’s Royal Entrance.
Level
Sir John Soane's collection includes some 30,000 architectural, design and topographical drawings which is a very important resource for scholars worldwide. His was the first architect’s collection to attempt to preserve the best in design for the architectural profession in the future, and it did so by assembling as exemplars surviving drawings by great Renaissance masters and by the leading architects in Britain in the 17th and 18th centuries and his near contemporaries such as Sir William Chambers, Robert Adam and George Dance the Younger. These drawings sit side by side with 9,000 drawings in Soane’s own hand or those of the pupils in his office, covering his early work as a student, his time in Italy and the drawings produced in the course of his architectural practice from 1780 until the 1830s.
Browse (via the vertical menu to the left) and search results for Drawings include a mixture of Concise catalogue records – drawn from an outline list of the collection – and fuller records where drawings have been catalogued in more detail (an ongoing process).




