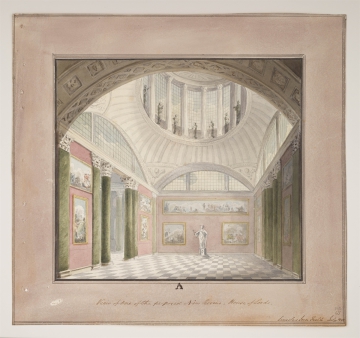
Browse
- Sir John Soane office drawings: the drawings of Sir John Soane and the office of Sir John Soane
Reference number
Purpose
Aspect
Inscribed
Signed and dated
- July 1822
Lincolns Inn Fields July 1822
Medium and dimensions
Hand
Watermark
Notes
The form of a square-based shallow dome with a large lantern was typical of Soane and was employed at the Westminster Law Courts adjacent to Westminster Hall as well as at the Bank of England. In this instance the inclusion of windows in the arches of the dome make the room even brighter.
This design was not executed although a new Royal Gallery was built by Soane in 1824.
Level
Sir John Soane's collection includes some 30,000 architectural, design and topographical drawings which is a very important resource for scholars worldwide. His was the first architect’s collection to attempt to preserve the best in design for the architectural profession in the future, and it did so by assembling as exemplars surviving drawings by great Renaissance masters and by the leading architects in Britain in the 17th and 18th centuries and his near contemporaries such as Sir William Chambers, Robert Adam and George Dance the Younger. These drawings sit side by side with 9,000 drawings in Soane’s own hand or those of the pupils in his office, covering his early work as a student, his time in Italy and the drawings produced in the course of his architectural practice from 1780 until the 1830s.
Browse (via the vertical menu to the left) and search results for Drawings include a mixture of Concise catalogue records – drawn from an outline list of the collection – and fuller records where drawings have been catalogued in more detail (an ongoing process).

