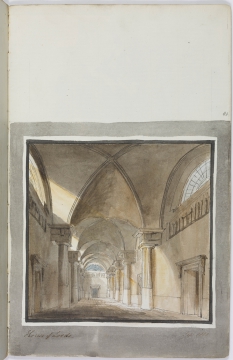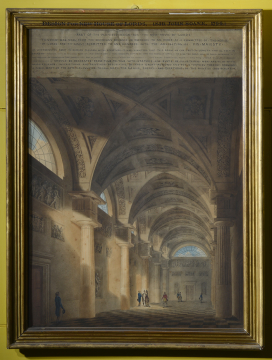
Browse
Reference number
Purpose
Aspect
54 Finished interior perspective
Inscribed
(54) Design for new House of Lords (Sir John Soane 1794), Part of the proposed design for the new House of Lords / This view was made from the drawings designed in obedience to an order of a committee of the House / of Lords and officially submitted to and honored with the approbation of His Majesty / As Westminster Abbey is already crowded with sculpture it was submitted that this room of CXX feet in length and XL feet in / breadth together with an adjoining room of large dimensions - the immediate entrance into the House of Lords as also the Doric Hall be public entrances / the Corridor of Communication nearly CCL feet in length - the Robing Room for His Majesty - the Great Committee Room - and the other principal rooms / and avenues should be decorated from time to time with statues and busts of illustrious men and also with / basso relievos, inscriptions and paintings descriptive of their great actions and public virtues thereby forming / a public depot of the arts calculated to call forth the genius, energy and exertions of the painter and sculptor / (signed) John Soane Archt 1808
Signed and dated
- (53) Sep 1800
(54) John Soane Archt 1808 - (58) Sep 1800
(59) John Soane Archt 1808
Medium and dimensions
Hand
Watermark
Notes
Literature. S.Sawyer, Soane at Westminster, PhD thesis Columbia University, 1999, p.228
Level
Sir John Soane's collection includes some 30,000 architectural, design and topographical drawings which is a very important resource for scholars worldwide. His was the first architect’s collection to attempt to preserve the best in design for the architectural profession in the future, and it did so by assembling as exemplars surviving drawings by great Renaissance masters and by the leading architects in Britain in the 17th and 18th centuries and his near contemporaries such as Sir William Chambers, Robert Adam and George Dance the Younger. These drawings sit side by side with 9,000 drawings in Soane’s own hand or those of the pupils in his office, covering his early work as a student, his time in Italy and the drawings produced in the course of his architectural practice from 1780 until the 1830s.
Browse (via the vertical menu to the left) and search results for Drawings include a mixture of Concise catalogue records – drawn from an outline list of the collection – and fuller records where drawings have been catalogued in more detail (an ongoing process).




