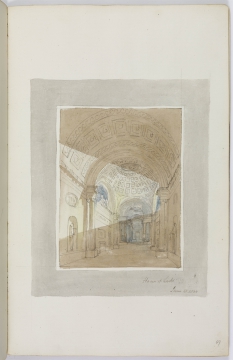
Browse
Reference number
Purpose
Aspect
51 Finished perspective with domed ceiling
52 Finished perspective with domed ceiling and with an inset plan
Inscribed
(51) (frame) Entrance to House of Lords J Soane 1794, drawing inscribed: View of a Design for one of the / principal entrances into the proposed New House of Lords / MDCCXCIV
(52) (frame) Part of the new House of Lords J. Soane, 1794, plan: Part of the / House of Lords, drawing inscribed: Part of the building proposed for the new House of Lords / This View was made from the Drawings designed in obedience to an Order of a Committee of the / House of Lords and officially submitted to be honored with the approbation of His Majesty
Signed and dated
- (50) June 18 1800
Medium and dimensions
Hand
Notes
While the sketch perspective is certainly by Gandy, the finished perspectives are not in his hand. They have been attributed to Henry Hake Seward who was perhaps helped by Gandy. Unusually, Seward exhibited at the Royal Academy in his own name from 1797 to 1808 while still working for Soane and subsequently until 1823. He clearly had great natural talent but his perspectives do not have the 'magic' of those by Gandy. It may be significant that drawings 51 and 52 are hung above two of the doors to the Breakfast Room and so rather out of sight and less noticeable than the Gandy perspectives for the House of Lords hung in the North Drawing Room.
Literature. S.Sawyer, Soane at Westminster, PhD Columbia University, 1999, p. 225 (drawings 51,52)
Level
Sir John Soane's collection includes some 30,000 architectural, design and topographical drawings which is a very important resource for scholars worldwide. His was the first architect’s collection to attempt to preserve the best in design for the architectural profession in the future, and it did so by assembling as exemplars surviving drawings by great Renaissance masters and by the leading architects in Britain in the 17th and 18th centuries and his near contemporaries such as Sir William Chambers, Robert Adam and George Dance the Younger. These drawings sit side by side with 9,000 drawings in Soane’s own hand or those of the pupils in his office, covering his early work as a student, his time in Italy and the drawings produced in the course of his architectural practice from 1780 until the 1830s.
Browse (via the vertical menu to the left) and search results for Drawings include a mixture of Concise catalogue records – drawn from an outline list of the collection – and fuller records where drawings have been catalogued in more detail (an ongoing process).

