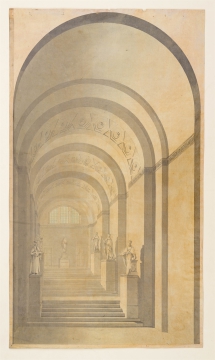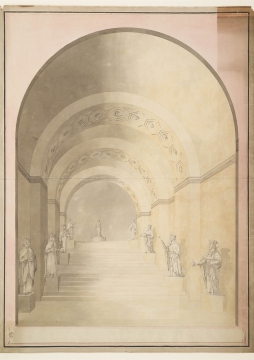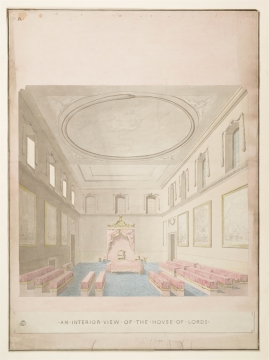
Browse
Reference number
Purpose
Aspect
103 Variant interior perspective of the King's Entrance with steps, to a larger scale
104 Interior perspective of the 'Principal Entrance' (without steps)
105 Plan and interior perspective of the 'King's Robing Room'
106 Interior perspective of the chamber of the House of Lords
107 Interior perspective of the chamber of the House of Lords to an alternative design
Inscribed
(105) (within Roman label) The House of Lords view of the King's Robing Room, plan labelled: The / Earl Marshall, The / Prince of Wales, Attendants / on the King, Court (twice), The King's / Robing Room, The Lord / Great Chamberlain, Anti Room
(106) (within Roman label) An Interior View of the House of Lords
(107) A (within Roman label) An Interior View of the House of Lords
Signed and dated
- (104) John Soane Archt 1794
Medium and dimensions
(106) pen, sepia, pink, yellow and blue washes, shaded with triple-ruled and black wash border on stout laid paper (840 x 618) (107) pen, sepia, pink, blue and yellow washes, shaded with triple-ruled and black wash border on laid paper (838 x 615)
Hand
Watermark
Notes
Drawings 102 and 103 shows the steps of the King's Entrance lined with seven statues (102) or nine statues (103) of past Sovereigns headed by King Alfred and each holding an Orb and a Sceptre. Drawing 102 has a Diocletian window not shown in drawing 103. Both 'Normanesque' designs have a semicircular vaulted roof with six-sided decorative motifs that seem at odds with the Greek fret of a frieze. See also drawings 94 and 95 (sections) showing a similar design for the King's Entrance. In the possibly related plans (that is, 47-50) the King's Entrance is on the south side of the Palace of Westminster.
Drawing 104 is labelled 'Design II' and shows the 'Principal Entrance'. Nothing is labelled thus on plans 47-50 though the vaulted ceiling and columns suggest the Court of Requests as re-designed by Soane with, for example, added columns.
Drawing 105 is for the King's Robing Room and the inset plan shows it sited at the easternmost end of the Palace of Westminster fronting the Thames and differs from general plans 47 to 50.
Drawings 106 and 107 for the House of Lords differ in, for example, the treatment of the ceiling - a semicircular panelled vault with figures and festoons for 106 while 107 is plainer with a gigantic ouroboros (symbol of eternity) encircling a painting and windows with what Soane called 'French arches with festoons' as detailed, for example, in drawing 86.
S. Sawyer, 'Soane at Westminster', PhD thesis, Columbia University, 1999, p. 182 (re. drawings 102 and 103) and p. 183 (drawing 102).
Level
Sir John Soane's collection includes some 30,000 architectural, design and topographical drawings which is a very important resource for scholars worldwide. His was the first architect’s collection to attempt to preserve the best in design for the architectural profession in the future, and it did so by assembling as exemplars surviving drawings by great Renaissance masters and by the leading architects in Britain in the 17th and 18th centuries and his near contemporaries such as Sir William Chambers, Robert Adam and George Dance the Younger. These drawings sit side by side with 9,000 drawings in Soane’s own hand or those of the pupils in his office, covering his early work as a student, his time in Italy and the drawings produced in the course of his architectural practice from 1780 until the 1830s.
Browse (via the vertical menu to the left) and search results for Drawings include a mixture of Concise catalogue records – drawn from an outline list of the collection – and fuller records where drawings have been catalogued in more detail (an ongoing process).












