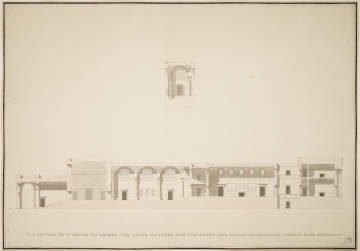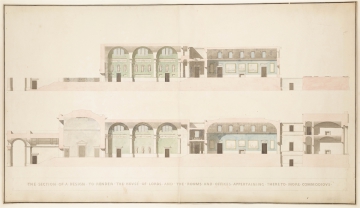Scale
(84, 86) to a scale of 1/7 inch to 1 foot (85) to a scale of 1/15 inch to 1 foot
Inscribed
(84) The section of a Design to render the House of Lords and the Rooms and Offices appertaining thereto more commodious, rooms labelled: Section through / The Entrance / from / Old Palace Yard, The Court of Requests, The Painted Chamber / and / Conference Room, Lobby / of the / House of Lords, The House of Lords, His Majesty's Robing Room, titled: Section throough / The Entrance / from / Old Palace Yard, The Court of Requests, The Painted Chamber / and / Conference Room, House of Lords, The House of Lords, His Majesty's Robing Room
(85) titled as drawing 84
(86) within a Roman label titled as drawings 84 and 85 and (lower section, feint pencil) Take French arch as above with festoons to the window and omit the window above and ----- (illegible) skylight
Medium and dimensions
(84) Pen, sepia, pink, blue and yellow washes, shaded on wove paper (677 x 1395) (85) pen, sepia, pink, blue and yellow washes, shaded with triple-ruled and black wash border (470 x 667) (86) pen, sepia, pink, green, blue and yellow washes, shaded with quadruple-ruled and black wash border on wove paper (718 x 1265)
Hand
(84-86) Frederick Meyer (1775-?, pupil April 1791-1796)
Watermark
(86) J Whatman Turkey Mill Kent 1792
Notes
Drawings 84 and 85 share the same design except that 84 has the addition of a throne in the House of Lords while 85 has an added section through a stepped entrance. Both drawings are close to drawing 81 with the same three-arched, Diocletian window arrangement for the Painted Chamber. Different is the design of the lobby to the House of Lords that now has a gallery for the public on the upper floor. The lower section on drawing 86 is close to 84 and 85 except that, for example, the ceiling to the House of Lords has a deep cove that is the depth of the windows. The longitudinal section above is a cut through the Painted Chamber and the House of Lords (its ceiling no longer coved) and the intermediate lobby that is now without columns. Unusually, a colour scheme is given so that the walls of the Painted Chamber are green and the Lords chamber a light blue with the pictures in gilded frames. On drawing 84, the larger ones are seen to show sea battles though on later sections (drawings 89-93) this picture hang and content is different. On this drawing are clearly shown the details of a frieze in the Painted Hall together with three niches with figures in Classical dress as well as the details of the Greek Doric order with fluted shaft and no base. Subsequent drawings (except for 87) show the same frieze and niches. The 'French arch' (Soane's term) and 'festoons to the window' of the Lords' chamber (inscribed on drawing 86) are found on most of the drawings. C.M.Harris in his Illustrated Dictionary of Historic Architecture, 1977, describes a Dutch or French arch as 'a flat arch in brick; most of the bricks slope outwards from the middle of the arch (at the same angle on both sides of the centerline) and do not have radial joints. Properly not an arch'. Soane seems to have been searching for details for the new chamber that were neither Gothic nor Classical.
Level
Drawing
Digitisation of the Drawings Collection has been made possible through the generosity of the Leon Levy Foundation







