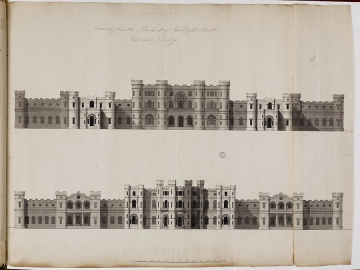Reference number
SM Adam volume 33/71
Purpose
[3] Finished drawing giving an elevation showing additions to the house, 1776, unexecuted
Aspect
Principal and garden front elevations of a crenellated house. The principal front has a three-storey central block, with a central portion containing a central arched door, flanked by arched windows, all within relieving arches, and surmounted by arched windows on the first floor, and the central window is articulated by paired terms supporting a relieving arch, and these central three bays are flanked by two-bay circular towers, and further bays containing tripartite windows on each storey, with Venetian windows on the ground and first storeys, and the ground storey window within a relieving arch, and beyond are further two-bay circular towers. The central block is flanked by two-storey, two-bay links, with arched windows in the ground storey, and oculus windows in the first storey, and these links connect to the first of a set of two wings. The first wing has three bays of two storeys, with a central projecting Venetian window-shaped door within a relieving arch, and flanked by single-bay circular towers with slit windows, and this is surmounted by an arched door leading onto the roof space of the projecting door below, and this is flanked by two-and-a-half-storey, single-bay circular towers, with oculus windows in the upper register. The second wing has a two-storey, five-bay central block, with arched windows in the ground storey, and oculus windows in the first storey, and this is flanked by two-and-a-half-storey, single-bay circular towers, with oculus windows in the upper register. The garden front has a three-storey central block, with a central three-bay bow, with tripartite windows in each storey, with Venetian windows in the ground and first storeys, and those on the ground storey are within relieving arches, and the bays are articulated by square towers with slit windows, and the bow is flanked by two recessed bays, with arched windows in the ground and first storeys, and a projecting bay with a Venetian window within a relieving arch on the ground storey, and an arched window in the first storey, and flanked by circular towers with slit windows. The central block is flanked by two-storey, three-bay links, with arched windows in the ground storey, and oculus windows in the first storey, and these links connect to the first of a pair of wings. The first window is composed of a two-storey, three-bay central block, with arched windows behind a colonnade on the ground storey, and windows behind an arcade on the first storey, and with a pitched roof with an oculus window in the cable, and the central block of the wing is flanked by two-and-a-half-storey, single-bay towers, with oculus windows in the upper register, and beyond are two-storey, five-bay wings, with arched windows on the ground storey, and oculus windows on the first storey, and this wing is terminated with a two-and-a-half-storey, singe-bay circular tower, with an oculus window in the upper register


