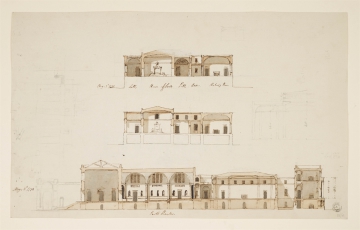Scale
bar scale of 1/20 inch to 1 foot
Inscribed
July 27th 1794 by Mr F Meyer / This drawing made from my rough Sketches / John Soane and some dimensions given (verso) labelled: Lobby, House of Lords, Lobby, Anti, Robing Room, Painted Chamber and some dimensions given
Signed and dated
- (in Soane's hand) July 27th 1794, (verso) Augst 3d 1794 (twice)
Medium and dimensions
Pen and sepia wash over pencil, shaded (verso): pencil, brown pen, raw umber washes, shaded on laid paper (292 x 478)
Hand
(recto) Frederick Meyer (1775-?, pupil April 1791-1796), (verso) Soane
Watermark
fleur-de-lis above cartouche with bar and below, GR
Notes
The river front is eleven bays wide (about 150 feet long) with a rusticated basement having 11 openings. The first floor has a one-bay wing on either side and a three-bay centre of principal storey and attic flanked by three-bay recesses with a giant Ionic order. The flank elevation is 13 bays wide (about 200 feet) and consists of a rusticated basement with twelve windows and a central door. The principal storey has a square headed window at each end, three round arched windows either side of the centre which includes the five bay attic storey in an in antis recess with four Ionic capitals and two antae supporting a pediment. Soane's comment 'by Mr F. Meyer ... made from my rough Sketches' seems a little odd since Meyer had been a pupil for more than three years and should have been capable of interpreting Soane's 'sketches'. The verso with two cross sections and a longitudinal section made six days later is in Soane's hand.
S. Sawyer, 'Soane in Westminster', PhD thesis, Columbia University, 1999, p. 187 (drawing 61 recto and verso).
Level
Drawing
Digitisation of the Drawings Collection has been made possible through the generosity of the Leon Levy Foundation
Sir John Soane's collection includes some 30,000 architectural,
design and topographical drawings which is a very important resource for
scholars worldwide. His was the first architect’s collection to attempt to
preserve the best in design for the architectural profession in the future, and
it did so by assembling as exemplars surviving drawings by great Renaissance
masters and by the leading architects in Britain in the 17th and 18th centuries
and his near contemporaries such as Sir William Chambers, Robert Adam and
George Dance the Younger. These drawings sit side by side with 9,000 drawings
in Soane’s own hand or those of the pupils in his office, covering his early
work as a student, his time in Italy and the drawings produced in the course of
his architectural practice from 1780 until the 1830s.
Browse (via the vertical menu to the left) and search results for Drawings include a mixture of
Concise catalogue records – drawn from an outline list of the collection – and
fuller records where drawings have been catalogued in more detail (an ongoing
process).


