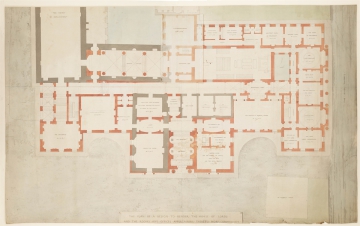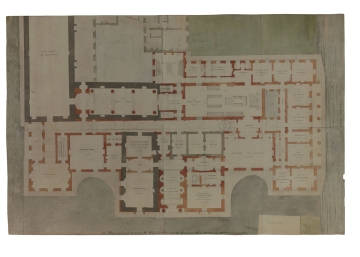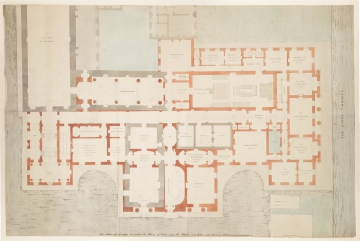
Browse
Reference number
Purpose
Aspect
(43) Plan of ground floor
(44) Plan of ground floor
(45) Plan of ground floor
(46) Plan of ground floor, part of drawing missing
Scale
Inscribed
(43) The Plan of a Design to render the House of Lords and the Rooms and Offices appertaining thereto more commodious, labelled: The River Thames, (pencil) Mr Delaval's House, rooms labelled: Arcade, The Vestibule, Committee Room, Committee Clerk, Committee Room, Solicitors and Witnesses / and other Persons attending / by Order of the House, The Entrance / for his Majesty / and the rest / of the Royal Family, Council / attending / the House, Robing Room for / the Prince of Wales / and the rest / of the Royal Family, Attendants / on the Prince, Attendants / on his Majesty, Black Rod (twice), Robing Room for His Majesty, Officers of / the Lord / Great Chamberlain, The Lord / Great Chamberlain, The Earl Marshall, Spectators, The Lord Chancellor / and Judges, The / Lord Chancellor, Court, The / House of Lords, The Painted Chamber, The Clerk / of Parliament, Assistant Clerk / of Parliament, The Bishops / Robing Room, Archbishops / Robing Room, The Conference Room, The Court / of Parliament together with doorkkeepers' lobbies, lobbies, waiting room, anti-room and water closets, dimensions given
(44) The Plan of a Design to render the House of Lords and the Rooms and Offices appertaining thereto more commodious, labelled: Old Palace Yard, The River Thames, Mr Delaval's offices, rooms labelled: Arcade, The Vestibule, The Robing Room for / the Prince of Wales / and the rest / of the Royal Family, Attendants on the Prince of Wales, The Lord / Great Chamberlain, Officers of / the Lord / Great Chamberlain, His Majesty's / Robing Room, Attendants on / His Majesty, Entrance / for his Majesty, Committee Room, Witness / attending / the House, Council / attending / the House, The Great / Committee Room, The Library, The / Earl Marshall, The / Lord Chamberlain / and Judges, The / Lord Chancellor, The House / of Lords, Painted Chamber, The Clerk / of Parliament, Writing / Clerk, Assistant Clerk / of Parliament, The Bishops / Robing Room, Archbishops / Robing Room, For the Accommodation / of the Members of the / House of Commons, Black Rod (twice), The Court / of Parliament together with doorkeepers' lobbies, lobbies, waiting room, store closets and water closet and dimensions given
(45) The Plan of a Design to render the House of Lords and the Rooms and Offices appertaining thereto more commodious, labelled: The River Thames, Mr Delaval's Offices, Mr Delaval's House, rooms labelled: Arcade, Vestibule, The Robing Room for / the Prince of Wales / and the rest of / the Royal Family, Attendants on the Prince of Wales, Spectators, Door / of entrance / for the spectatrs, His Majesty's / Robing Room, Attendants on / his Majesty, Committee Room, Solicitors and Witnesses / and other Persons / attending by order / of the House, Council / attending the House, Black Rod (twice), Committee Clerk, Committee Room, The / Earl Marshall, The / Lord Chancellor / and Judges, The / Lord Chancellor, The Clerk / of Parliament, The House of Lords, Painted Chamber, Assistant Clerk / of Parliament, Archbishops / Robing Room, The Bishops / Robing Room, Conference Room, The Court of Parliament together with doorkeepers' lobbies, lobby, waiting room, store closets, coals closet and water closets and dimensions given
(46) The Plan of a Design to render the House of Lords / and the Rooms and Offices appertaining thereto more commodious, rooms labelled: The / Entrance Hall, Room for / the Accommodation / of the Lords, Robing Room / for the Lords, The Earl Marshall, Robing Room / for / the Prince of Wales, Council / attending / the House, The Entrance / for his Majesty / and the rest of / the Royal Family, Witnesses / attending / the House, Serjeant / at Arms, Black Rod, Robing Room for / the Duke of Glocester / and the rest of the Royal Family, Anti-room / for / attendants, Robing Room for his Majesty, Lord Great / Chamberlain, Court, Committee / Room, The Clerk of Parliament, The / Clerk's Room, Court, The House / of Lords, Conference Room, The / Archbishops, The / Bishops, The / Court of / Parliament together with doorkeepers' lobbies, lobby, anti-rooms and water closets, dimensions given
Medium and dimensions
Hand
Watermark
Notes
S. Sawyer, 'Soane at Westminster', PhD thesis, Columbia University, 1999, p. 180. The final design (a 'synthesis of two planning approaches' taken from 'A1' to 'A6') includes drawings 42-46. Reference also to drawings 44 and 45, pp. 182, 184.
See also two additional drawings related to drawings 42 and 43 (filed after drawing 130-132.
Level
Sir John Soane's collection includes some 30,000 architectural, design and topographical drawings which is a very important resource for scholars worldwide. His was the first architect’s collection to attempt to preserve the best in design for the architectural profession in the future, and it did so by assembling as exemplars surviving drawings by great Renaissance masters and by the leading architects in Britain in the 17th and 18th centuries and his near contemporaries such as Sir William Chambers, Robert Adam and George Dance the Younger. These drawings sit side by side with 9,000 drawings in Soane’s own hand or those of the pupils in his office, covering his early work as a student, his time in Italy and the drawings produced in the course of his architectural practice from 1780 until the 1830s.
Browse (via the vertical menu to the left) and search results for Drawings include a mixture of Concise catalogue records – drawn from an outline list of the collection – and fuller records where drawings have been catalogued in more detail (an ongoing process).










