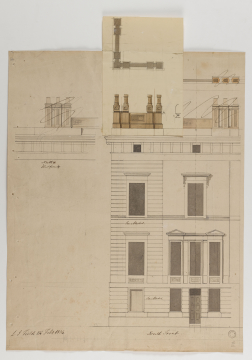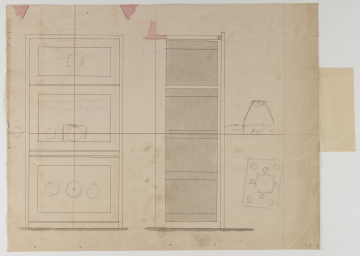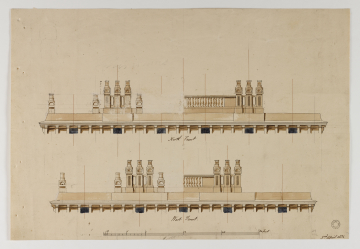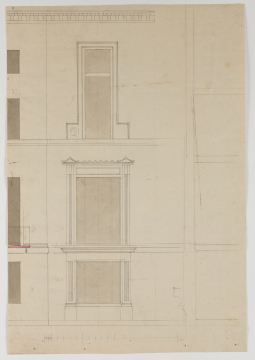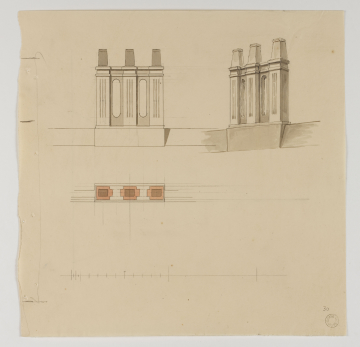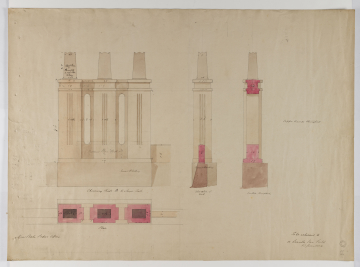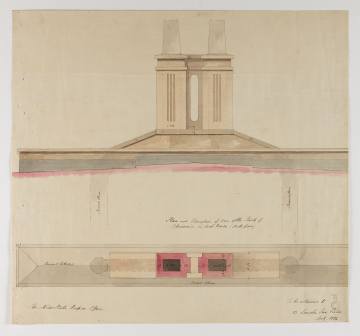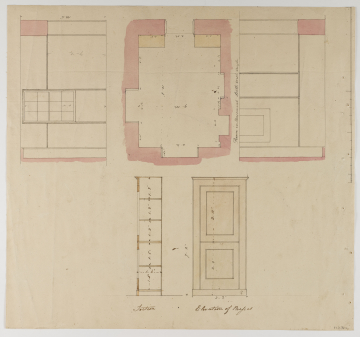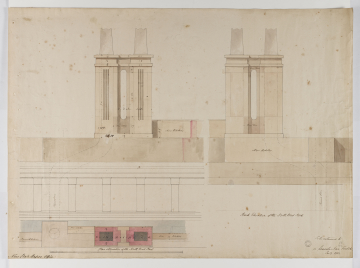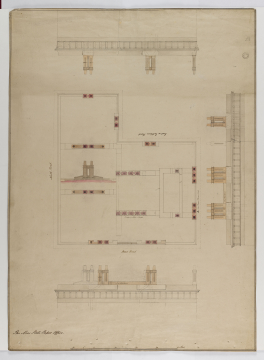
Browse
Reference number
Purpose
Aspect
201 Elevations of the entablature with variant designs for chimney stacks on the North Front and West Front; (verso) preliminary design for an extension to 30 Belgrave Place, London
202 Plan, elevation and perspective of chimney stacks to a new design
203 Elevation of Chimney Shaft A to a larger Scale
204 Plan and Elevation of one of the Stacks of / Chimnies on Cross Walls (North front); (verso) plan and laid out wall elevations for Room in Basement South West Angle
205 Plan & Elevation of the North West Stack and Back Elevation of the North West Stack
206 Plan and elevations of chimney stacks
Scale
Inscribed
201 as above
203 as above, labelled: New State Paper Office, Plan, Present Blocking (twice), Portland Stone Shafts, Cast Iron / & / Painted / 4 Oil Stone / Colour, Copper Cramps throughout, To be returned to / 13 Lincolns Inn Fields and dimensions given
204 as above, labelled: The New State Paper Office, Present Coping (twice), Present Flue (twice), To be returned to / 13 Lincolns Inn Fields and some dimensions given; (verso) Section and Elevation of Presses and dimensions given
205 as above, labelled: New State Paper Office, Present Blocking, New Ashlar (twice), New Blocking (twice), Present Flue (twice), One Stone (3 times), To be returned to / 13 Lincolns Inn Fields and some dimensions given
206 labelled: The New State Paper Office, 1.10½, 1.6, New Blocking (twice), 7'0'', West Front, Portland Stone Shaft, Portland Stone, North Front, 1.10½ (twice), East or Entrance Front, A See drawg larger scale
Signed and dated
- February 1834 - July 1834
(200) L. I. Fields 24 Feby 1834 (201) 3rd April 1834 (203) 27 June 1834 (204, 205) July 1834
Medium and dimensions
Hand
Watermark
Notes
Soane's initial designs had featured tall chimneys but subsequently they were shortened. This is likely to have been an aesthetic choice as reducing the height of the chimneys would not have significantly reduced the cost. In November 1833, however, Robert Lemon reported to Soane that there was a problem with smoke from the chimneys. In particular the bedrooms on the second floor were 'absolutely suffocating, the bed being literally invisible at three yards distance and the whole room and furniture covered with soot' (SM Private Correspondence XI.K.1.66). Despite modifications by Feethams the stove-makers, Soane was forced to increase the chimneys to their originally-intended height.
Literature: King's Works, VI, p. 570.
Level
Sir John Soane's collection includes some 30,000 architectural, design and topographical drawings which is a very important resource for scholars worldwide. His was the first architect’s collection to attempt to preserve the best in design for the architectural profession in the future, and it did so by assembling as exemplars surviving drawings by great Renaissance masters and by the leading architects in Britain in the 17th and 18th centuries and his near contemporaries such as Sir William Chambers, Robert Adam and George Dance the Younger. These drawings sit side by side with 9,000 drawings in Soane’s own hand or those of the pupils in his office, covering his early work as a student, his time in Italy and the drawings produced in the course of his architectural practice from 1780 until the 1830s.
Browse (via the vertical menu to the left) and search results for Drawings include a mixture of Concise catalogue records – drawn from an outline list of the collection – and fuller records where drawings have been catalogued in more detail (an ongoing process).
