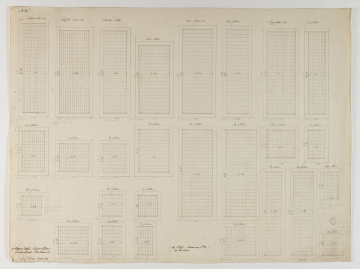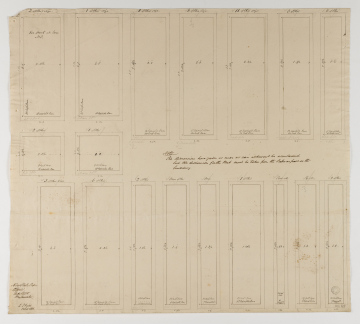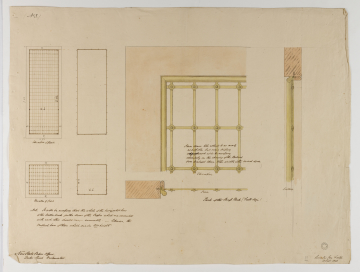
Browse
Reference number
Purpose
Aspect
173 Elevations of the doors of 18 bookpresses
174 Elevation of front (twice) and Plan, part Elevation and Section of Parts of the Brass Work
Scale
Inscribed
173 No 2, New State Paper / Office, Duke Street / Westminster, labelled: See parts at large / No 3, Note / The Dimensions here given as near as can at present be ascertained / but the dimensions for the Work must be taken from the Presses as fixed in the / building, (pencil) Liby 1 P[ai]r (4 times), (pencil) Upper Liby (11 times) and dimensions and quantities given, for example 3 of this size, 6 of this, 2 of this and 14 Upright Bars / 30 Cross Bars etc.
174 No 3, New State Paper Office / Duke Street Westminster, Note. It will be necessary that the whole of the horizontal bars / of the trellis work for the doors of the Presses which are connected / with each other should range accurately - likewise, the / vertical bars of those which are in two heights, These spaces to be adhered to as nearly / as possible but some trifling / adjustment will be necessary / especially in the spacing of the Vertical / bars to adapt them to the widths of the several doors and some dimensions given
Signed and dated
- September 1833
(172, 173) L I Fields 10 Sepr 1833 (174) Lincolns Inn Fields 10 Sepr 1833
Medium and dimensions
Hand
Watermark
Notes
Literature: S. Palmer, 'Sir John Soane and the design of the new State Paper Office', Archivaria, 2005, pp. 59-63.
Level
Sir John Soane's collection includes some 30,000 architectural, design and topographical drawings which is a very important resource for scholars worldwide. His was the first architect’s collection to attempt to preserve the best in design for the architectural profession in the future, and it did so by assembling as exemplars surviving drawings by great Renaissance masters and by the leading architects in Britain in the 17th and 18th centuries and his near contemporaries such as Sir William Chambers, Robert Adam and George Dance the Younger. These drawings sit side by side with 9,000 drawings in Soane’s own hand or those of the pupils in his office, covering his early work as a student, his time in Italy and the drawings produced in the course of his architectural practice from 1780 until the 1830s.
Browse (via the vertical menu to the left) and search results for Drawings include a mixture of Concise catalogue records – drawn from an outline list of the collection – and fuller records where drawings have been catalogued in more detail (an ongoing process).






