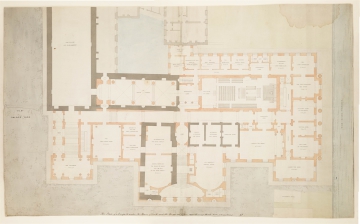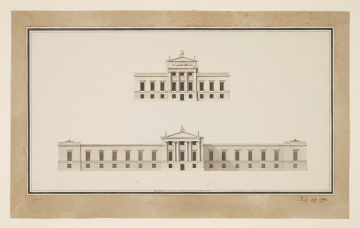
Browse
Reference number
Purpose
Aspect
39 Plan of ground floor
40 Plan of ground floor to a reduced scale
41 Plan of ground floor to a reduced scale
Scale
Inscribed
(39) The Plan of a Design to render the House of Lords and the Rooms and Offices appertaining thereto more commodious, labelled: Mr Delavall's Offices and (pencil) Mr Delaval's House, rooms labelled as drawing 38 and some room dimensions given
(40) The Plan of a Design to render the House of Lords / and the Rooms and Offices appertaining thereto more commodious, rooms labelled as drawings 38 and 39 and some room dimensions given
(41) labelled: Old Palace Yard, The River Thames, Mr Delaval's House, Mr Delaval's Offices and rooms labelled as drawings 38-40 and some room dimensions given
Medium and dimensions
Hand
Watermark
Notes
S. Sawyer, 'Soane at Westminster', PhD thesis, Columbia University, 1999, p.180. The final design (a 'synthesis of two planning approaches' taken from 'A1' to 'A6') includes drawings 38-41. Reference also to drawing 40, p. 181, and pp. 182, 184 for drawings 38-41.
Level
Sir John Soane's collection includes some 30,000 architectural, design and topographical drawings which is a very important resource for scholars worldwide. His was the first architect’s collection to attempt to preserve the best in design for the architectural profession in the future, and it did so by assembling as exemplars surviving drawings by great Renaissance masters and by the leading architects in Britain in the 17th and 18th centuries and his near contemporaries such as Sir William Chambers, Robert Adam and George Dance the Younger. These drawings sit side by side with 9,000 drawings in Soane’s own hand or those of the pupils in his office, covering his early work as a student, his time in Italy and the drawings produced in the course of his architectural practice from 1780 until the 1830s.
Browse (via the vertical menu to the left) and search results for Drawings include a mixture of Concise catalogue records – drawn from an outline list of the collection – and fuller records where drawings have been catalogued in more detail (an ongoing process).








