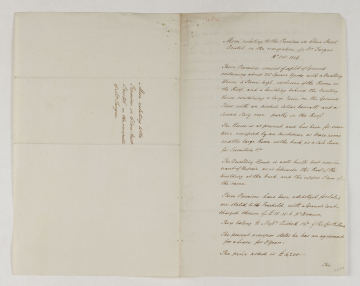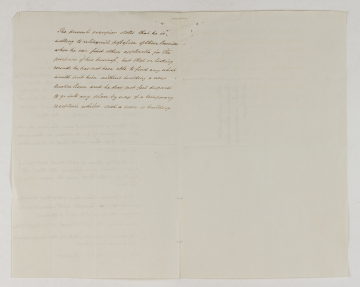Inscribed
as above, These Premises consist of a plot of Ground / containing about 215 Square Yards with a Dwelling / House 4 Stories high, exclusive of the Rooms in / the Roof, and a building behind the Dwelling / House containing a large room on the Ground / Floor with an Arched Cellar beneath and a / Second Story over, partly in the Roof. // The House is at present and has been for some / time occupied by an Auctioneer as Ware rooms / and the large Room at the back, as a Sale Room / for Furniture &c // The Dwelling House is well built but now in / want of Repair as is likewise the Roof of the / building at the back, and the upper Floor of / the same. // These Premises have been advertized for Sale / are stated to be Freehold with a Ground Rent / charged thereon of £15.15.6 pr Annum / They belong to Messrs Ricketts & Co of the Castle Bank / The present occupier states he has an agreement / for a Lease for 3 Years // The price asked is £4,200 // The present occupier states that he is / willing to relinquish possession of these Premises / when he can find others applicable for the / purposes of his business, but that on looking / round he has not been able to find any which / would suit him without building a new / Auction Room and he does not feel disposed / to go into any place by way of a temporary / receptacle whilst such a room is building, (red pen, encircled) No 4; (verso): Mem relating to the / Premises in Clare Street / Bristol in the occupation / of Mr Fargus
Signed and dated
Medium and dimensions
Brown pen on laid secretary paper with four fold marks (321 x 405)
Hand
George Bailey (1792-1860, pupil then assistant 1806-37, curator 1837-60)
Watermark
Fellows 1825, Britannia with lance, shield and olive branch within crowned oval
Level
Drawing
Digitisation of the Drawings Collection has been made possible through the generosity of the Leon Levy Foundation
Sir John Soane's collection includes some 30,000 architectural,
design and topographical drawings which is a very important resource for
scholars worldwide. His was the first architect’s collection to attempt to
preserve the best in design for the architectural profession in the future, and
it did so by assembling as exemplars surviving drawings by great Renaissance
masters and by the leading architects in Britain in the 17th and 18th centuries
and his near contemporaries such as Sir William Chambers, Robert Adam and
George Dance the Younger. These drawings sit side by side with 9,000 drawings
in Soane’s own hand or those of the pupils in his office, covering his early
work as a student, his time in Italy and the drawings produced in the course of
his architectural practice from 1780 until the 1830s.
Browse (via the vertical menu to the left) and search results for Drawings include a mixture of
Concise catalogue records – drawn from an outline list of the collection – and
fuller records where drawings have been catalogued in more detail (an ongoing
process).





