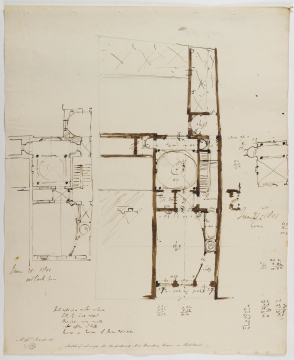Inscribed
Messrs Praeds & Co / Fleet Street, Sketch of Design for the proposed New Banking House in Fleet Street, labelled (in Soane's hand): Lobby, Arch, Staircase, Qy Door, Window, ----- / Cl, Fin---, Store Room, Fire, Not satisfied with what / Ld B had appd / This plan was made / up after I left / him - Evening of June 21 1801 and dimensions given
Signed and dated
- 21 June 1801
June 21 1801 / Eveng and June 21 1801 / 10 o'Clock Even
Medium and dimensions
Brown pen, pricked for transfer on wove paper (676 x 552)
Hand
Sir John Soane RA (1753 - 1837)
Watermark
WL 1794
Notes
Not content with the approved design (drawing [5]) or his second, altered design (drawing [6]), Soane produced this alternative plan late in the evening of 21 June. Evidently the project had been on his mind all day. By moving the entrance to the right hand side of the building, Soane was able to create a continuous passage from the front of the house to the rear of the site. The wall to the west of the site (shared with Messrs North, Hoare & Co) was regular, meaning that Soane could give the front parlour a symmetrical plan. The back parlour appears to have a domed ceiling and a large window to the north. In the plans to the left and the right of the sheet, Soane experiments with alternative arrangements for the back parlour.
Level
Drawing
Digitisation of the Drawings Collection has been made possible through the generosity of the Leon Levy Foundation
Sir John Soane's collection includes some 30,000 architectural,
design and topographical drawings which is a very important resource for
scholars worldwide. His was the first architect’s collection to attempt to
preserve the best in design for the architectural profession in the future, and
it did so by assembling as exemplars surviving drawings by great Renaissance
masters and by the leading architects in Britain in the 17th and 18th centuries
and his near contemporaries such as Sir William Chambers, Robert Adam and
George Dance the Younger. These drawings sit side by side with 9,000 drawings
in Soane’s own hand or those of the pupils in his office, covering his early
work as a student, his time in Italy and the drawings produced in the course of
his architectural practice from 1780 until the 1830s.
Browse (via the vertical menu to the left) and search results for Drawings include a mixture of
Concise catalogue records – drawn from an outline list of the collection – and
fuller records where drawings have been catalogued in more detail (an ongoing
process).


