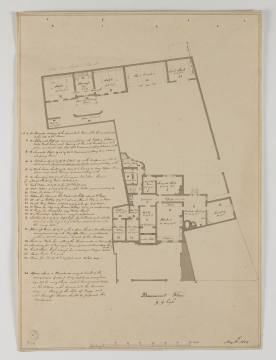Scale
bar scale of 2/3 inch to 10 feet
Inscribed
as above, labelled: (pencil) Little Winchester Street, Stable, Harness, Stove, Drain all through, Stable, Three Coaches, Cart Shed, Stairs to House over Gateway, Shed for rubbing / Horses, Dung, Water, Privy, Knives & Shoes, Small beer, Man's Sleepg / Room, Servants Hall, Meat / Safe, Passage, Cellar, Anti Cellar, Wine Cellar / bottles, Wine Cellar / wood, 20 Chaldrons, under Steps, Dresser, Kitchen, Closets, Washouse Scullery, Sink, Laundry, No 1 A Staircase leading to the Principal Floor. NB this is continued / to the top of the House / 2 A Lobby and Passage communicating with Kitchen Cellars / Coals Wash house and having at the end thereof in a cool / place a Meat safe 8 by 3 feet & communicating likewise with / 3 A Servants Hall 19.10 by 14.0 & communicating to a Mans / Sleeping Room / 4 A Kitchen 29.10 by 19.10 fitted up with dressers as Mr T / shall direct, Stew pans & appropriate Closets, communicating with / 5 A Wash house Scullery &c 24 by 17.6, having an Oven Copper Fire / place and Sink therein communicating with / 6 A Laundry 20 feet by 16 having an Irong Stove therein / 7 Man's Sleeping Room 12.10 by 9.10 / 8 Coal Cellar 21 by 11.10 for 20 Chaldrons / 9 Anti Cellar 9.6 by 7.0 for the use of the Butler, communicating to / 10 Cellar for Wine 12.6 by 9 / 11 Cellar for Wine in the Wood, will hold about 8 Pipes / 12 Do Do in Bottles 17 by 9.6, not more than ½ Pipe in a Binn / 13 Small Beer Cellar, enclosed so as to lock up, 12 by 14 feet / 14 A Place for Cleaning Knives & Shoes 15.6 by 7.0 comprising / 15 A Privy for Servants, say Water Closet / 16 A Meat Safe 8 feet by 3, may be 4 feet wide / 17 Stables 24.2 by 19.0, 12 feet high, for 4 Horses each, Stalls / to be 6.1 wide & 9.2 long & to have drains to run into / the Dung hill / 18 Harness Room 14 by 18 with a Stove therein & a Staircase / communicating with Hay lofts & Corn and likewise / with a communication to each of the Stables / 19 Shed on Posts for rubbing the Horses under in Wet weather / 20 Standing for 3 Carriages, Provision for doors not to knock down the / Wall / 21 Cart Shed, high enough for receiving a Waggon loaded / 22 Horse Pond, 6.2 wide / 23 Place for Dung 10.6 by 7 feet, and 10 feet deep / 24 Space where a Warehouse may be built of the / dimensions of about 66 by 24 feet as many Tiers / as Mr T may choose and to have groined Arches / in the Cellars with drains into the Common / Sewer - Query if the Scite of Kings and / Mr Karness's houses should be preferred for / Warehouses and dimensions given
Signed and dated
Medium and dimensions
Pen and sepia wash, pricked for transfer within double ruled border on wove paper (459 x 331)
Hand
Francis Edwards (1784 - 1857)
Francis Edwards (1784-1857, improver July 1806-October 1810)
Notes
The basement of the house includes store rooms for coals (20 chaldrons - a London chaldron being equal to about 3,140 lb or 1,420 kg), wine, small beer, knives and shoes and a meat safe. To the rear of the property is a substantial yard with stabling for eight horses and a shed for three carriages which is accessed directly from London Wall.
Level
Drawing
Digitisation of the Drawings Collection has been made possible through the generosity of the Leon Levy Foundation


