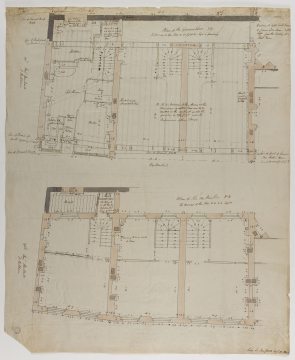Inscribed
as above, labelled: Line of present Back / Wall, Line of Back fronts / over Bress summers (sic), Copper, New Work to be / carried on Stone / Corbells place / thro the Wall, Sink, Brick Nogg, Place for Cistern / & Sky light above, Privy to be only / 6.6 high to admit / one above as shown / in plan of next / story, Old Wall, The Doorway of this Floor to be 6 feet 6 in high in finishings, Center / of the pre[sent] / Party Wall, Window to light back Room / of Lemon Tree House 2 fram[es] / deep from the Ceiling of / that Room, Dresser (twice), Kitchen, A fixed Sash / over this door, Seats (8 times), Table (twice), Tap Room, Barr (sic), here a / glazed / door, Drinking Box / with Seats & Table, Entrance / Passage, enclosed only / 6.6 high, Parlor, Flue to be made / if wanted for Shop, NB. The 2 in Partitions of these Houses on this / Floor shewn by dotted lines are to be / omitted in the Contract as also the / finishing of both fronts under the / Bressumer of these 2 Houses, Flue to / be made / if wanted / for Shop, Line of Front of / South adjoining House, Line of present Fronts (twice), Hay Market, Line of front of Lemon / Tree Public House, Line of Window front of Do, Skylight (twice), Brick Nog, This Privy to / go off the 11 / Step from Gd / Floor & to be 6.6 high / with Reservoir over, The Doorways of this Floor to be 6.6 high &c, Closet, Chimney to be in Center / of Room, Folding Doors Partition, Signd Benjn Brecknell / P Peckham (twice) and dimensions given
Signed and dated
- 25 August 1800
Copy Lin Inn Fields Augt 25 1800
Medium and dimensions
Pen, sepia, light red and yellow washes, pricked for transfer on wove paper (676 x 557)
Hand
Seward and Sword
Notes
The three houses are sited next to the Lemon Tree Public House and the new public house is angled slightly away from the other new houses. The plans of the two houses almost mirror each other, while the plan of the public house shows seating, tables, a bar, dressers and a kitchen at the rear of the site. The kitchen and privy are top-lit by skylights between the back of the house and the existing wall of the properties to the rear. The houses each have two entrances from the Haymarket - one leading into the front room of the shop and another leading directly to the staircase (and the domestic quarters). The total width of the frontage is 49 feet 10 inches.
Level
Drawing
Digitisation of the Drawings Collection has been made possible through the generosity of the Leon Levy Foundation


