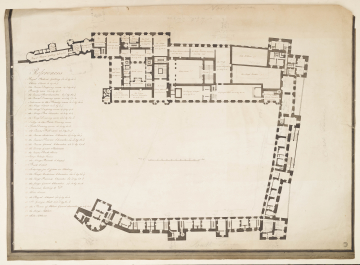Scale
bar scale of 1/2 inch to 10 feet
Inscribed
as above, labelled: Royal Picture Gallery 92Ft 11In by 13Ft 3In, China / Closet / 14Ft by 13Ft 7In, Queens / Dressing / Room / 19.1 by 16.9, Beauty room / 24.0 by 19.1, The / Queens bedchamber / 26.1 by 24.7, Antiroom / to the / Beauty / room / 16.8 by 14, The Queens / Drawing room / 45.5 by 27.10, The / Kings Closet / 17.11 by 17.7, The / Kings / Dressing room / 19.9 by 17.6, Lobby, Public Dining room / 31.10 by 25.8, Lobby, The Kings / Bed chamber / 26.3 by 25.9, The Kings / Drawing room / 45.6 by 30.10, The Queens / Back Stairs, Officers / Lodgings, The Queens / Great Staircase, do (6 times), Brick Court, Officers / Lodgings, The Queens / Ball room / 63.3 by 21.8, The Kings / Private Chapel, King John's / Tower, The Queens / Audience chamber / 37.3 by 23.7, The Queens / Presence Chamber / 49.0 by 23.6, The Queens / Guard Chamber / 45.2 by 27.8, The Royal Chapel / 75.9 by 31.0, Horn Court, The Kings Audience Chamber / 44.6 by 23.9, The Kings Presence Chamber / 54.3 by 23.8, Staircase, The King's / Guard Chamber / 77.10 by 31.8, St George's Hall 108.8 by 32.10, Side Kitchen, The Kings Kitchen, The Prince of Wales's / Guard Chamber / 34.4 by 21.0, rooms numbered (in red pen) 1 to 33, with References / 1 Royal Picture Gallery 92'11'' by 13'3'' / 2 China Closet 14' by 13'7'' / 3 the Queens Dressing room 19'1''' by 16'9'' / 4 Beauty room 24'0'' by 19'1'' / 5 the Queens Bed Chamber 26'1'' by 24'7'' / 6 the Queens Drawing room 45'5'' by 27'10'' / 7 Antiroom to the Beauty room 16'8'' by 14'0'' / 8 the Kings Closet 17'11'' by 17'7'' / 9 the Kings Dressing room 19'9'' by 17'6'' / 10 the Kings Bed Chamber 26'3'' by 25'9'' / 11 The Kings Drawing room 45'6'' by 30'10'' / 12 Lobbys to the Public Dining room / 13 Public Dining room 31'10'' by 25'8'' / 14 the Queens Ball Room 63'3'' by 21'8'' / 15 the Queens Audience Chamber 37'3'' by 23'7'' / 16 the Queens Presence Chamber 49'0'' by 23'6'' / 17 the Queens Guard Chamber 45'2'' by 27'8'' / 18 the Queens Great Staircase / 19 The Queens Back Stairs / 20 King John's Tower / 21 The Kings Private Chapel / 22 Brick Court / 23 Lodgings for Officers in Waiting / 24 The Kings Audience Chamber 44'6'' by 23'9'' / 25 the Kings Presence Chamber 54'3'' by 23'8'' / 26 the Kings Guard Chamber 77'10'' by 31'8'' / 27 Staircase leading to Do / 28 Horn Court / 29 the Royal Chapel 75'9'' by 31'0'' / 30 St Georges Hall 108'8'' by 32'10'' / 31 The Prince of Wales's Guard chamber 34'4'' by 21'0'' / 32 the Kings Kitchen / 33 Side Kitchens and (in Soane's hand, pencil) several illegible inscriptions
Signed and dated
- 5 January 1824
C. J. Richardson Jany 5th 1824
Medium and dimensions
Pen, red pen and sepia wash, pricked for transfer within four ruled sepia and black wash border on wove paper (695 x 955)
Hand
Charles James Richardson (1806 - 1871)
Pupil February 1824 - January 1827.
Watermark
James Whatman Turkey Mill Kent
Notes
A copy of an Office of Works drawing made by a member of the Soane Office. Although signed by C. J. Richardson and dated 'Jany 5th 1824', Richardson did not become a pupil of Soane until February. (See also drawing [4]).
Level
Drawing
Digitisation of the Drawings Collection has been made possible through the generosity of the Leon Levy Foundation


