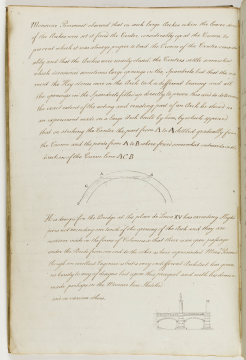Notes
Monsieur Perronnet observed that in such large Arches when the lower stone / of the Arches were set it forced the Center considerably up at the Crown to / prevent which it was always proper to load the Crown of the Center consider / ably and that the Arches were nearly closed, the Centers settle somewhat / which occasioned sometimes large opnings in the Spandrels, but that the mo / ment the Key stones were in the Arch took a different bearing and all / the openings in the Spandrels filled up directly, to prove this and to determine / the exact extent of the acting and resisting part of an Arch he showd us / an experiment made on a large Arch built by him, by which appeard / that on striking the Center the part from A to A Settled gradually from / the Crown and the parts from A to B where forced somewhat outwards in the / direction of the Curve line ACB / Diagram of stretched arch, labelled B, C, A and AHis design for the Bridge at the Place de Louis XV has exceeding Slight / piers not exceeding one tenth of the opening of the Arch and they are / moreover made in the forms of Columns so that there is an open passage / under the Bride from one end to the other as here represented Monsr Peronet / though an excellent Engineer is but a very indifferent Architect has given / no beauty to any of designs but upon this pricipal and with his dimen- / made perhaps in the Manner here Sketched / and in various others.Part-elevation showing two stretched arches, two piers and the superstructure of a bridge
Level
Drawing
Digitisation of the Drawings Collection has been made possible through the generosity of the Leon Levy Foundation
Sir John Soane's collection includes some 30,000 architectural,
design and topographical drawings which is a very important resource for
scholars worldwide. His was the first architect’s collection to attempt to
preserve the best in design for the architectural profession in the future, and
it did so by assembling as exemplars surviving drawings by great Renaissance
masters and by the leading architects in Britain in the 17th and 18th centuries
and his near contemporaries such as Sir William Chambers, Robert Adam and
George Dance the Younger. These drawings sit side by side with 9,000 drawings
in Soane’s own hand or those of the pupils in his office, covering his early
work as a student, his time in Italy and the drawings produced in the course of
his architectural practice from 1780 until the 1830s.
Browse (via the vertical menu to the left) and search results for Drawings include a mixture of
Concise catalogue records – drawn from an outline list of the collection – and
fuller records where drawings have been catalogued in more detail (an ongoing
process).


