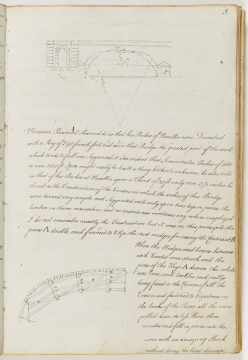Notes
Part-section through bridge with basket handle arch, labelled: road for horse, radius 25o and dimensions givenMonsieur Perronnet observed to us that his Arches of Nueillie were Described / with a Ray of 240 french feet, and as in that Bridge the greatest part of the arch / which tends to fall was Supported, it was evident that Semicircular Arches of 480 / or even 500 ft Span might easily be built a thing hitherto unknown he also told / us that of his Arches at Nueillie upon a Chord of 30 ft only rose 5½ inches he / showed us the Construction of the Centers on which the arches of this Bridge / were turned very simple and Supported each only upon two legs or pieces the / timber in them was entire and no tenents nor mortoises any where employed / I do not remember exactly the Construction but it was on this principle the / pieces A double and framed to Clip the rest wedges for casing the Centers at B /Part-section of the bridge's formwork labelled A and B several timesWhen the Wedges and braces between / each Center were struck, and the / pins of the Keys A drawn the whole / was loose, and tackles and pullys / being fixed to the Crowns of all the / Centers and fastened to Capstons on / the banks of the River all the were / pulled down in less than three / minutes and fell in pieces into the / river with an amazeing Shock / without doing the least damage.
Level
Drawing
Digitisation of the Drawings Collection has been made possible through the generosity of the Leon Levy Foundation
Sir John Soane's collection includes some 30,000 architectural,
design and topographical drawings which is a very important resource for
scholars worldwide. His was the first architect’s collection to attempt to
preserve the best in design for the architectural profession in the future, and
it did so by assembling as exemplars surviving drawings by great Renaissance
masters and by the leading architects in Britain in the 17th and 18th centuries
and his near contemporaries such as Sir William Chambers, Robert Adam and
George Dance the Younger. These drawings sit side by side with 9,000 drawings
in Soane’s own hand or those of the pupils in his office, covering his early
work as a student, his time in Italy and the drawings produced in the course of
his architectural practice from 1780 until the 1830s.
Browse (via the vertical menu to the left) and search results for Drawings include a mixture of
Concise catalogue records – drawn from an outline list of the collection – and
fuller records where drawings have been catalogued in more detail (an ongoing
process).


