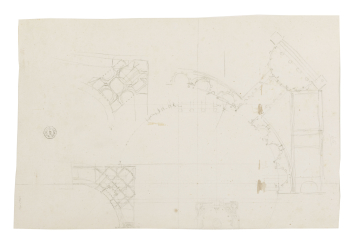Inscribed
Inscribed in ink 45verso inscribed in pencil in a nineteenth-century hand 45
Signed and dated
- Undated, probably 1755 - 56
Medium and dimensions
Pencil, black chalk353 x 459, vertical foldline
Hand
Laurent-Benoît Dewez (attributed to)
Verso
Academic studies in black chalk for related parts of a courtyard building: perspective and five unfinished sketch plans. Three of the plans are variants for a quadrant building with a concave internal façade with a detail showing a four-bay portico on steps connecting niches to a large pavilion. The perspective shows half of the courtyard with central portico beneath a large dome. The plan in Adam vol.9/71 is a version of the quadrant plan and pavilion found here, particularly the lower drawing. The large plan has been pricked through.
Watermark
arms
Notes
Both the plans and perspective on recto and verso can be associated with the Adam scheme of 1756 for rebuilding Lisbon, Portugal (see Adam vol.9/56), although they can also be seen as part of the development of courtyard compositions, such as those in 9/36 and 39. The neat, small-scale plans suggest that this may be an exercise set by Laurent-Benoít Dewez, and the large plan on the verso has been pricked through.
Literature
verso rep. A. A. Tait, Robert Adam: drawings and imagination, Cambridge, 1993, fig.36
Level
Drawing
Digitisation of the Drawings Collection has been made possible through the generosity of the Leon Levy Foundation
Sir John Soane's collection includes some 30,000 architectural,
design and topographical drawings which is a very important resource for
scholars worldwide. His was the first architect’s collection to attempt to
preserve the best in design for the architectural profession in the future, and
it did so by assembling as exemplars surviving drawings by great Renaissance
masters and by the leading architects in Britain in the 17th and 18th centuries
and his near contemporaries such as Sir William Chambers, Robert Adam and
George Dance the Younger. These drawings sit side by side with 9,000 drawings
in Soane’s own hand or those of the pupils in his office, covering his early
work as a student, his time in Italy and the drawings produced in the course of
his architectural practice from 1780 until the 1830s.
Browse (via the vertical menu to the left) and search results for Drawings include a mixture of
Concise catalogue records – drawn from an outline list of the collection – and
fuller records where drawings have been catalogued in more detail (an ongoing
process).


