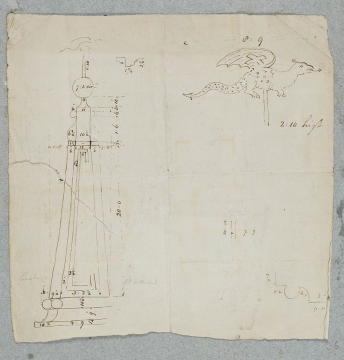Inscribed
(pencil) Eastward, Westward and dimensions given
Medium and dimensions
Brown pen, some red pen and pencil on wove paper with two fold marks (206 x 204)
Hand
unidentified
Notes
The dimensions show that the main body of the obelisk-shaped termination of the spire was 20:0 with an overall height of 26 feet 10¾ inches plus the ball marked 7:3 cir.[cumference]. The verso of the drawing gives some measured details of the church while the recto presumably shows the proposed design for the reinstatement of the final stage of the spire. St Bride's was rebuilt after the Great Fire of London of 1666 to Sir Christopher Wren's design (1671 to the completion of the spire in 1703). On 18 June 1754, the spire was struck by lightning, the crowning obelisk was cracked which 'caused a violent explosion in the uppermost of the four octagonal stories'. Some 85 feet of the spire was rebuilt, 1764. Lightning struck again in 1803 though the damage was relatively slight. The church was gutted in 1940 and restored, 1955-7All of the several drawings and engravings reproduced in the Survey of London and the Wren Society volumes show the weathervane to be a conventional arrow-shaped one. The figure of a winged, scaley creature with an arrow-shaped tail and forked tongue (2:10 high by 8:9 wide) shown in the drawing may be intended to represent a salamander. These creatures were believed to be impervious to fire and moreover had the power of extinguishing flames (J.Hall, Hall's Dictionary of subjects & symbols, 1979).
Literature
Wren Society, Parochial churches of Sir Christopher Wren 1666-1718, volumes IX-X, 1932-3, passim; W.Godfrey (ed), Survey of London: St Bride, Fleet Street, monograph 15, 1946, pp.32-33, 45-6 et passim
Level
Drawing
Digitisation of the Drawings Collection has been made possible through the generosity of the Leon Levy Foundation
Sir John Soane's collection includes some 30,000 architectural,
design and topographical drawings which is a very important resource for
scholars worldwide. His was the first architect’s collection to attempt to
preserve the best in design for the architectural profession in the future, and
it did so by assembling as exemplars surviving drawings by great Renaissance
masters and by the leading architects in Britain in the 17th and 18th centuries
and his near contemporaries such as Sir William Chambers, Robert Adam and
George Dance the Younger. These drawings sit side by side with 9,000 drawings
in Soane’s own hand or those of the pupils in his office, covering his early
work as a student, his time in Italy and the drawings produced in the course of
his architectural practice from 1780 until the 1830s.
Browse (via the vertical menu to the left) and search results for Drawings include a mixture of
Concise catalogue records – drawn from an outline list of the collection – and
fuller records where drawings have been catalogued in more detail (an ongoing
process).


