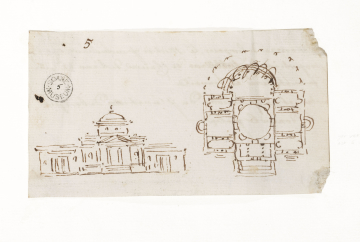Inscribed
Inscribed in ink on drawing 5; verso in ink in a contemporary hand (trimmed) maniere de Composer le Mortier pour les Dehors et/ preportions de poblellans de Chaume de l'eau etc avec/ [?] au travail/ et composition de planchet et ders briques/ les donner le polie
Signed and dated
- Undated, probably 1755 - 56.
Medium and dimensions
Pen 80 x 144, top right and bottom right corners torn
Hand
Laurent-Benoît Dewez (attributed to)
Verso
Part of a plan in black chalk of a quadrant of columns and niches, and a detail.
Notes
The French inscription on the verso, which is probably unconnected with the drawing on the recto, may be in Robert Adam's hand or possibly that of Laurent-Benoít Dewez (1731-1812), to whom the drawing is attributed; this would seem to reinforce Dewez's connection with several of the compositions in Adam volume 9. The scoring out of the apsidal portico to the rear elevation of the plan and its replacement with a larger colonnade suggests that this drawing was overseen and possibly corrected. There are several variants of this plan, particularly that in Adam vol.9/50, and of this elevation, in Adam vol.55/34 and in 55/52. Both the composition and style of draughtsmanship can be compared with similar schemes in Adam vol.9/16 and 23, both attributed to Dewez. There are also comparable pavilion schemes amongst the Italian section in the Dewez drawings in the Rijksarchief, Brussels (thirteen albums, of which one contains 70 'Dessins d'Italie'; see S. Ansiaux, 'Les dessins d'Italie de Laurent-Benoít Dewez', Bulletin de l'Institut Historique Belge de Rome, xxviii, 1952, pp.1-15).Other drawings that represent a development of this include include Adam vol.9/19 and 20 (other small pavilions), and the hatched schemes at Adam vol.9/11 and 12.
Level
Drawing
Digitisation of the Drawings Collection has been made possible through the generosity of the Leon Levy Foundation
Sir John Soane's collection includes some 30,000 architectural,
design and topographical drawings which is a very important resource for
scholars worldwide. His was the first architect’s collection to attempt to
preserve the best in design for the architectural profession in the future, and
it did so by assembling as exemplars surviving drawings by great Renaissance
masters and by the leading architects in Britain in the 17th and 18th centuries
and his near contemporaries such as Sir William Chambers, Robert Adam and
George Dance the Younger. These drawings sit side by side with 9,000 drawings
in Soane’s own hand or those of the pupils in his office, covering his early
work as a student, his time in Italy and the drawings produced in the course of
his architectural practice from 1780 until the 1830s.
Browse (via the vertical menu to the left) and search results for Drawings include a mixture of
Concise catalogue records – drawn from an outline list of the collection – and
fuller records where drawings have been catalogued in more detail (an ongoing
process).


