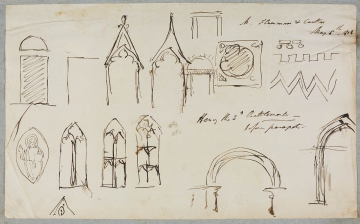Inscribed
M. Flaxman & Carter / Henry the 3d Battlements - / before parapets (Henry III reigned 1216-72; he re-built Westminster Abbey and is entombed to the north of the feretory.)
Signed and dated
Medium and dimensions
Brown pen on thin wove paper with one fold mark (226 x 375)
Hand
Soane
Notes
The inscription M[essrs] Flaxman & Carter refers to John Flaxman (1755-1826), sculptor, and perhaps to James Carter (fl. 1794-1825), joiner, surveyor, model maker and measurer to, for example, George Dance the Younger (Soane's first employer). The entry for 5 May 1808 in Soane's office Day Book offers no clues as to the purpose of the drawing catalogued here. The following day's entry has 'About Gothic Shrine / Adams'. This was James Adams (1785-1850), articled to Soane from May 1806 to June 1809. The entry for Saturday 7 May 1808 has a note 'Sunday 8 / dined at Mr Flaxman's / at Greenwich'. Entries for 9 and 10 May each have 'About Gothic Shrine / Adams'. Flaxman rarely designed monuments in a Gothic style. One exception was a wall monument to Lady Baring in the chancel of Micheldever parish church in Hampshire, 1806, for which Dance provided the Gothic details (see J.Lever, Catalogue of the drawings of George Dance the Younger (1741-1825) …, 2003, catalogue [26]). James Carter made survey drawings of the church for Dance. It is possible that Soane asked Flaxman to execute a Gothic monument for a client. Flaxman then requested appropriate details which were rapidly sketched by Soane on Thursday 5 May, drawn out by Soane's pupil on Friday 6 May and taken by Soane when he dined with Flaxman on Sunday 8 May 1808. After discussion with Flaxman, Soane asked his pupil to make further drawings. There is an unused lecture drawing (filed with 'R.A. Lecture drawings to illustrate various Gothic buildings', SM 27/5/5), inscribed 'Elevation of a Gothic Tomb' and dated May 14th 1808 (nothing in office Day Book entry of that date) that shows an elevation of a tomb-chest under a gabled, trefoil-arched canopy over a recumbent female figure flanked by angels. This may be the finished design that was not executed and was then relegated for use as a lecture drawing (but not used).
Literature
D.Irwin, John Flaxman 1755-1826, 1979, p.131, figs 172-3; D.Irwin, John Flaxman, catalogue of an exhibition at the Royal Academy of Arts, London, 1979, cat.134
Level
Drawing
Digitisation of the Drawings Collection has been made possible through the generosity of the Leon Levy Foundation
Sir John Soane's collection includes some 30,000 architectural,
design and topographical drawings which is a very important resource for
scholars worldwide. His was the first architect’s collection to attempt to
preserve the best in design for the architectural profession in the future, and
it did so by assembling as exemplars surviving drawings by great Renaissance
masters and by the leading architects in Britain in the 17th and 18th centuries
and his near contemporaries such as Sir William Chambers, Robert Adam and
George Dance the Younger. These drawings sit side by side with 9,000 drawings
in Soane’s own hand or those of the pupils in his office, covering his early
work as a student, his time in Italy and the drawings produced in the course of
his architectural practice from 1780 until the 1830s.
Browse (via the vertical menu to the left) and search results for Drawings include a mixture of
Concise catalogue records – drawn from an outline list of the collection – and
fuller records where drawings have been catalogued in more detail (an ongoing
process).


