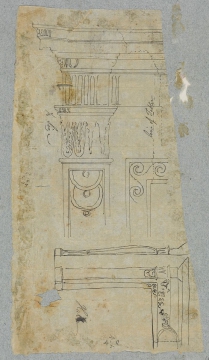Scale
to a scale and 3 in to 1 ft
Inscribed
Hall, line of Tablet, ¼ Size and (dimensions) 4..4 / 4..0
Signed and dated
Medium and dimensions
Pen on tracing paper (268 x 150)
Hand
traced by Soane, Henry Holland office
Notes
In 1771-4, Henry Holland (in collaboration with Lancelot 'Capability' Brown) built Claremont for Lord Clive of Plassey. In 1772, Soane became an assistant in Holland's office and claimed in his unpublished Memoirs, privately printed in 1835, that he designed the hall at Claremont. His work presumably included the design and detailing of the chimney-piece; the writing hand on the drawing is Soane's. The tracing (drawn partly with a straight edge) is one of a number in this album of designs for Claremont. It was sensible of Soane to make copies of some of the work he did while in Holland's office (1772-8) as a record for possible re-use or inspiration. 'Transparent' or 'oiled' paper was made by artists and architects themselves using thin paper and brushing it with oil of turpentine. Ready-made tracing paper was available from W&T Reeves at some time between 1768 and 1782 (J.Krill, English artists paper, 1987, p.95).The chimney-piece was executed to this design (letter from Howard Farrar, Claremont Fan Court School, 23 July 2001). A variant design is shown on a plan with laid-out elevations for the hall in the Claremont album in the Royal Institute of British Architects Drawings Collection (VOS 211/f.22, acc.2004.19). This shows the chimney-piece with bell-flower drops instead of coin mouldings and a rectangular 'Roman' label instead of an oval plaque. The RIBA's Claremont album (uncatalogued, August 2007) includes contract drawings (plans and elevations, ff.41-6) signed by Lord Clive and Lancelot Brown and dated 28 February 1771. The other drawings are presentation drawings with, for example, alternative designs for the hall (one with pilasters, the other with Doric columns on an oval plan), plans with laid-out wall elevations for the rooms on the principal and attic floors and some ceiling designs including one for the 'Little Eating Room (f.50). It is likely that some of the drawings are not as executed.
Literature
D.Stroud, Henry Holland, 1966, pp.32-6
Level
Drawing
Digitisation of the Drawings Collection has been made possible through the generosity of the Leon Levy Foundation
Sir John Soane's collection includes some 30,000 architectural,
design and topographical drawings which is a very important resource for
scholars worldwide. His was the first architect’s collection to attempt to
preserve the best in design for the architectural profession in the future, and
it did so by assembling as exemplars surviving drawings by great Renaissance
masters and by the leading architects in Britain in the 17th and 18th centuries
and his near contemporaries such as Sir William Chambers, Robert Adam and
George Dance the Younger. These drawings sit side by side with 9,000 drawings
in Soane’s own hand or those of the pupils in his office, covering his early
work as a student, his time in Italy and the drawings produced in the course of
his architectural practice from 1780 until the 1830s.
Browse (via the vertical menu to the left) and search results for Drawings include a mixture of
Concise catalogue records – drawn from an outline list of the collection – and
fuller records where drawings have been catalogued in more detail (an ongoing
process).


