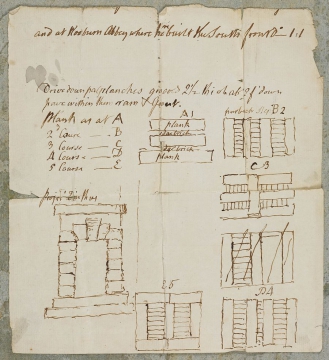
Browse
Reference number
Purpose
Aspect
Inscribed
Signed and dated
- datable to c. 1793
Medium and dimensions
Hand
Watermark
Notes
The sheet is torn off at the top leaving the descenders of two letters (f, g, j, p or y) which suggests that it was perhaps headed by a note to Soane. The inscription begin with 'and' indicating that the first part of a sentence is missing so that the mention of 'Wooburn Abbey' may not necessarily apply to the drawing below. John Harris (op.cit., catalogue 145) gives the dates 1767 to 1772 for Chambers's work at Woburn Abbey so evidently the drawing does not relate to his work there.
Like the preceding drawing (42/4), the sketch details must relate to the Office of Works of which (between 1782 and 1796) Sir William Chambers was its Surveyor General and Comptroller. In October 1790 Soane secured his first government appointment when he was made Clerk of the Works at St James's, Whitehall and Westminster. Conscientious at first, by 1793 Soane had became neglectful of his official duties and on 6 December 1793 and 3 January 1794, the Minutes of the Board (National Archives, Work 4/18) record that Chambers had written to him 'respecting his non attendance at the office' and again that his absence caused 'the Public service ... material injury'. In February 1794, Soane resigned his post.
According to the Board of Works quarterly accounts of February 1794 (National Archives, Work 18/4), Soane had nine jobs on hand when he resigned: the Secretary of State's office, Whitehall (see previous entry 42/4); general surveys of Westminster and St Jame's'; parliamentary office and two houses or apartments in Westminster; the Chapel Royal, the Lord Chamberlain's office and a 'new Pastry &c' at St James's Palace - the old one having been 'converted into a Kitchen for the use of the Officers of the Foot Guards when on duty' (National Archives, Work 18/4 14 June 1793) If Chambers's drawing was sent as a way of prodding Soane into action, it could relate to one of these jobs. Considering the rather 'tough' soldierly look of the doorway, it is interesting that Soane's office 'Journal' (SM volume 2, pp.280, 328-330) has many references to the Guard Room at St James's Palace, in entries from 19 December 1792 to 4 October 1793.
Literature
Level
Sir John Soane's collection includes some 30,000 architectural, design and topographical drawings which is a very important resource for scholars worldwide. His was the first architect’s collection to attempt to preserve the best in design for the architectural profession in the future, and it did so by assembling as exemplars surviving drawings by great Renaissance masters and by the leading architects in Britain in the 17th and 18th centuries and his near contemporaries such as Sir William Chambers, Robert Adam and George Dance the Younger. These drawings sit side by side with 9,000 drawings in Soane’s own hand or those of the pupils in his office, covering his early work as a student, his time in Italy and the drawings produced in the course of his architectural practice from 1780 until the 1830s.
Browse (via the vertical menu to the left) and search results for Drawings include a mixture of Concise catalogue records – drawn from an outline list of the collection – and fuller records where drawings have been catalogued in more detail (an ongoing process).

