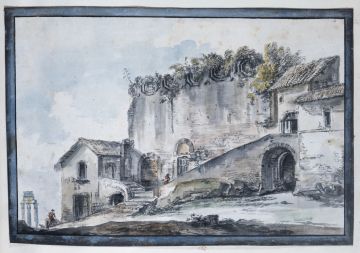Inscribed
Inscribed in ink on right-hand border of drawing 16; in red ink on album leaf 152. and on drawing 152
Signed and dated
Medium and dimensions
Pencil, pen, black chalk, watercolour; ink framing line beyond which is blue painted border255 x 376, top and bottom borders composed of strips of paper
Hand
Jean-Baptiste Lallemand
Notes
This drawing is one of a set of six Roman views (Adam vol.56/149-154) by Jean-Baptiste Lallemand (1716-1803), all of which have contemporaneous painted borders and have central folds, and most of which are signed. There were several similar sets in the Adam sales of 1818 and 1821 (see Catalogue of A Valuable Collection of Antique Sculpture etc. R. Adam, Christie's, London, 21 & 22 May 1818 and Christie's London Catalogue of the Effects of Robert Adam Esq. Dec. 9 July 1821 & following days). Lot 32 of the second day sale of 1818 was described as 'Six elegant drawings in India ink by L'Alma, of Italian Garden scenery', and lot 29 contained several of Lallemand's landscapes, all of which were bought by John Soane (see Bolton The Architecture of Robert and James Adam, 2 vols. (London, 1922), II, p.331). The set was probably made in 1756 for Robert Adam, at the time when he described himself as '... applying myself to these kind of sketches and have already made out a dozen of different views as unlike one another as I could ...' (Fleming Robert Adam and His Circle in Edinburgh & Rome (London, 1962), p.363). This view shows the three columns and entablature of the Temple of Castor and Pollux in the bottom left; the foreground may be the Viscus Tuscus, the street that led from the Circus Maximus to The Forum. This drawing can be compared with the view of the Temple by Giovanni Battista Piranesi (1728-1778) in Le Antichitá Romane (1756) pl.xxxiii, fig.1. The building with remains of elaborate coffering is perhaps part of the Palatine complex, shown as the hall to the Casa di Caligola in Piranesi's print. There is a larger view of the scene, possibly by Robert Adam, in the Clerk Collection, Scotland (Clerk 28).
Level
Drawing
Digitisation of the Drawings Collection has been made possible through the generosity of the Leon Levy Foundation
Sir John Soane's collection includes some 30,000 architectural,
design and topographical drawings which is a very important resource for
scholars worldwide. His was the first architect’s collection to attempt to
preserve the best in design for the architectural profession in the future, and
it did so by assembling as exemplars surviving drawings by great Renaissance
masters and by the leading architects in Britain in the 17th and 18th centuries
and his near contemporaries such as Sir William Chambers, Robert Adam and
George Dance the Younger. These drawings sit side by side with 9,000 drawings
in Soane’s own hand or those of the pupils in his office, covering his early
work as a student, his time in Italy and the drawings produced in the course of
his architectural practice from 1780 until the 1830s.
Browse (via the vertical menu to the left) and search results for Drawings include a mixture of
Concise catalogue records – drawn from an outline list of the collection – and
fuller records where drawings have been catalogued in more detail (an ongoing
process).


