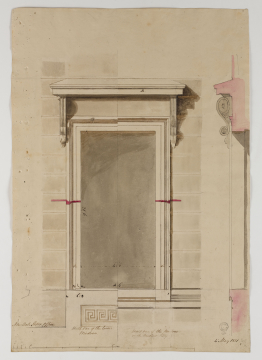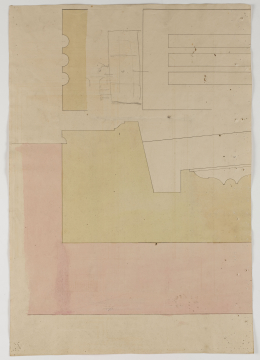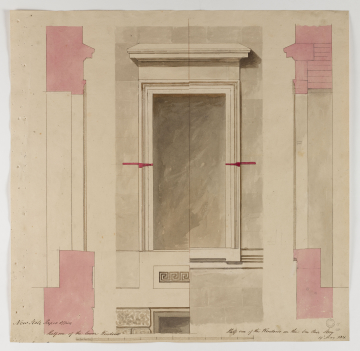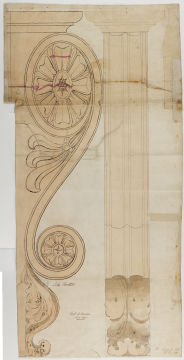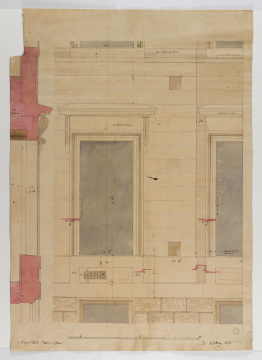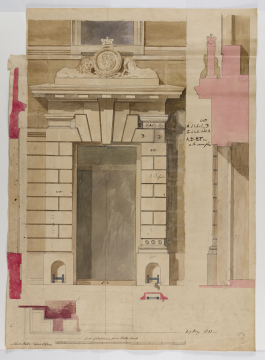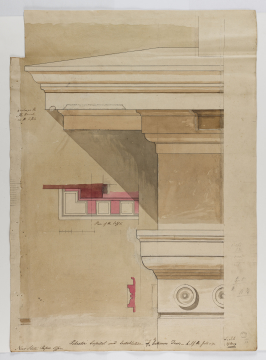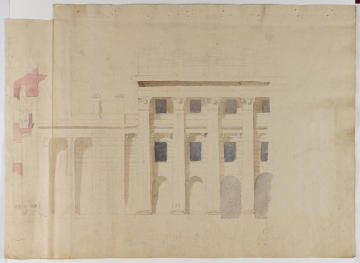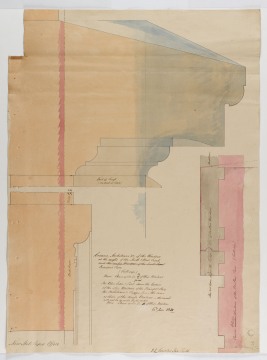
Browse
Reference number
Purpose
Aspect
118 Details (elevation and section) of Half of the lower Windows and Half one of the Windows on the One Pair Story
119 Detail of Truss for Windows
120 Details (elevation and section) of one of the outer windows on the ground floor
121 Details (elevation and section) of Door of Entrance from Duke Street
122 Details of Pilaster Capital and Entablature of over the Entrance Door; (verso) part elevation of the entrance front of the Bank of England
123 Details of Cornice, Architrave &c of the Windows / at the angles of the North & West Fronts /
Scale
Inscribed
118 as above, New State Paper Office
119 as above, labelled: Side Elevation
120 New State Paper Office, labelled: 1.6 / Brickwork, Reveal 1'2½'' wide, See Parts at large (4 times), See Truss at large, Reveals 9¾ wide, Window / opening 4'6'' and dimensions given
121 as above, New State Paper Office, labelled (in Soane's hand): 2.1½ final, A, B, C, D, A is ½ Inch ^behind B / C is ½ In behind A / A D E F are / on the same plane and some dimensions given
122 as above, New State Paper Office, labelled (in Soane's hand): Plan of the Soffite (sic), enlarge this / the Break / in the Soffite
123 as above, New State Paper Office, labelled: Architrave (twice), Frieze / 1ft 2in, Part of Truss / (see parts at large), The red line shews the Section of Sill of One Pair Windows, Fascia
Signed and dated
- May 1831
(117) 4th May 1831 (118) 19th May 1831 (119) J.S. Lincolns Inn Fields / 25 May 1831 (120) (in Soane's hand) J.S. 25 May 1831 (121) (in Soane's hand) 27 May 1831 (122) (in Soane's hand) L.I.F. / 29 May (123) J.S. Lincolns Inn Fields, (in Soane's hand) 2d June 1831
Medium and dimensions
Hand
Watermark
Notes
Level
Sir John Soane's collection includes some 30,000 architectural, design and topographical drawings which is a very important resource for scholars worldwide. His was the first architect’s collection to attempt to preserve the best in design for the architectural profession in the future, and it did so by assembling as exemplars surviving drawings by great Renaissance masters and by the leading architects in Britain in the 17th and 18th centuries and his near contemporaries such as Sir William Chambers, Robert Adam and George Dance the Younger. These drawings sit side by side with 9,000 drawings in Soane’s own hand or those of the pupils in his office, covering his early work as a student, his time in Italy and the drawings produced in the course of his architectural practice from 1780 until the 1830s.
Browse (via the vertical menu to the left) and search results for Drawings include a mixture of Concise catalogue records – drawn from an outline list of the collection – and fuller records where drawings have been catalogued in more detail (an ongoing process).
