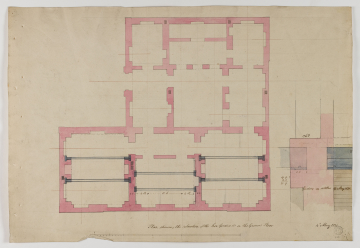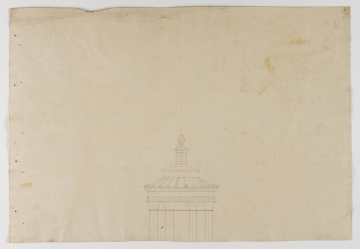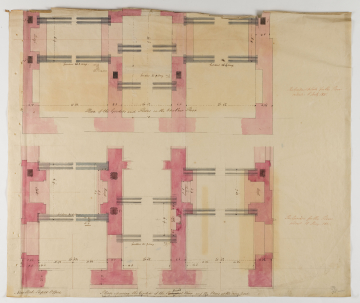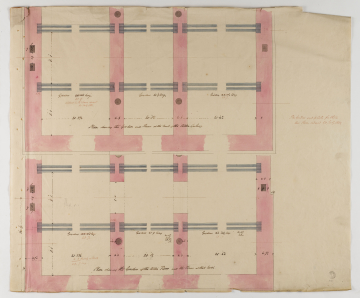
Browse
Reference number
Purpose
Aspect
110 Plan shewing the Girders of the
111 Plan shewing the Girders of the Attic Floor and the Flues at that level and Plan shewing the Girders and Flues at the level of the Attic Ceiling
Scale
Inscribed
110 as above, New State Paper Office, labelled: Ch[imne]y , Girders 21.9 long (3 times), Recess (3 times), Chimney, Girders 22.2 long, (red pen) The Girders for the Floor / ordered 19 May 1831, (red pen) The Girders & Plates for the Floor / ordered 6 July 1831 and dimensions given; (verso, pencil) Mr Soane / on Monday
111 as above, labelled: Girders 22.10½ long / (red pen) 23.7 (4 times), Girders 21.9 long (twice), (red pen) altered by Mr Soane's desire / 20 July 1831, (red pen) The Girders and Plates for these / two Floors ordered 20 July 1831 and dimensions given
Signed and dated
- May 1831
(109) 4th May 1831
Medium and dimensions
Hand
Watermark
Notes
Level
Sir John Soane's collection includes some 30,000 architectural, design and topographical drawings which is a very important resource for scholars worldwide. His was the first architect’s collection to attempt to preserve the best in design for the architectural profession in the future, and it did so by assembling as exemplars surviving drawings by great Renaissance masters and by the leading architects in Britain in the 17th and 18th centuries and his near contemporaries such as Sir William Chambers, Robert Adam and George Dance the Younger. These drawings sit side by side with 9,000 drawings in Soane’s own hand or those of the pupils in his office, covering his early work as a student, his time in Italy and the drawings produced in the course of his architectural practice from 1780 until the 1830s.
Browse (via the vertical menu to the left) and search results for Drawings include a mixture of Concise catalogue records – drawn from an outline list of the collection – and fuller records where drawings have been catalogued in more detail (an ongoing process).








