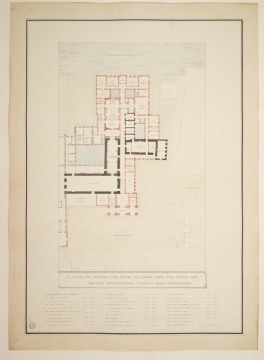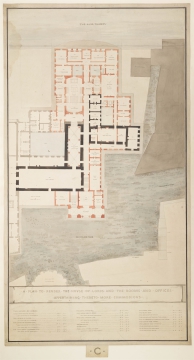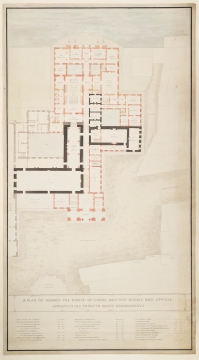
Browse
Reference number
Purpose
Aspect
32-33 Plan of ground floor
34-35 Plan of ground floor
Scale
Inscribed
(31) labelled C and as drawing 1 (without pencil amendments and a few line breaks vary), additionally The River Thames
(32) (title within Roman label) A Plan to Render the House of Lords and the Rooms and Offices / Appertaining Thereto more Commodious and below, list with dimensions: The House of Lords --- 71.6 by 31'6" / The King's Robing Room --- 48.0 [by] 28'.0" / Anti-Room for his Attendants --- 28'.0 [by] 18.0 / The Prince of Wales --- 28.0 [by] 24.0 / Anti Room for his Attendants --- 15.0 [by] 9.0 / The Duke of Glocester and the Rest of / the Royal Family --- 26.0 [by] 21.0 / Anti Room for his Attendants --- 17.0 [by] 10.0 / The Lord Great Chamberlain --- 21.6 [by] 21.6 / Anti Room for his Attendants --- 21.6 [by] 10.6 // The Earl Marshall --- 24.0 [by] 21.6 / The Lords Robing Room --- 40.0 [by] 26.0 / Anti Room for the Attendants --- 48.0 [by] 8.6 / The Lord Chancellor --- 28.0 [by] 20.0 / Anti Room for his attendants --- 20.0 [by] 12.0 / Waiting Room --- 20.0 [by] 17.0 / The Archbishops [blank], The Bishops [blank] / The Clerk of Parliament --- 21.6 [by] 19.6 / Assistant Clerk of Parliament --- 21.6 [by] 10.6 / The Clerks Room --- 28.0 [by] 13.0 / The Black Rod [blank] / The Serjeant at Arms [blank] / The Council Attending the House --- 20.0 [by] 12.6 / The Witnesses Attending the House --- 20.0 [by] 17.6 / The Committee Room [blank] / The Library and Journals --- 50.0 [by] 20.0 / The Conference Room [blank] / The Court of Requests --- [blank] / The Servants Room --- 21.6 [by] 15.0, labelled The River Thames, Mr Delavals / House, Parliament Passage, Abingdon Street, Mr Wilberforce, Mr Wharton, Mr Cowper, Mr Rose, Old Palace Yard, Part of King Henry / the Sevenths / Chapel and rooms labelled: Arcade for Carriages / and / Coffee Houses over it, The Hall / for the Lords, The Lords / Entrance, Porte Cochere, The / Hall, Waiting Room / for / Servants, The Court of Requests, Library / and / Journals, Council / Attending / the House, Gallery for the Lords Attendants, The / Committee Room, The Lords / Robing Room, The Painted Chamber / and / Conference Room, Court, The Duke of / Glocester / and the rest / of the Royal / Family, Attendants on the Duke, The / House of Lords, Black Rod, the / Serjeant at Arms, The / Archbishops, The Lord Chancellor, The / Clerk of Parliament, The / Assistant Clerk / of Parliament, The / Clerks Room, Court, Court, The / Prince of Wales, The / Earl Marshall, The / Attendant / on / his Majesty, The / Robing Room / for / his Majesty, The / Lord Great / Chamberlain together with doorkeepers' lobbies, anterooms, waiting rooms, closets, water closets, wood and coal stores and passages
(33) labelled Old Palace Yard and Part of King Henry / the sevenths Chapel. Titled, list of rooms with dimensions and room labels - all as drawing 32
(34) labelled: Abingdon Street, Mr Wilberforce, Mr Wharton, Mr Cowper, Mr Rose and King Henry the Seventh's / Chapel, rooms labelled: (pencil) Arcade for Carriages / and / Coffee Houses over them, (pen) The Hall / for the Lords, The Lords / Entrance, The Hall, The Servants, The Court of Requests, Library / and / Journals, Council / attending the House, Witnesses / attending / the House, The Painted Chamber / and / Conference Room, Court, Attendants / for the / Lords, The Lords / Robing Room, The / Committee Room, The Black Rod, The / Serjeant at Arms. Court, The / Clerk's Room, The Assistant / Clerk of Parliament, The / Clerk of Parliament, The / Lord Chancellor, The Bishops, The / Archbishops, Robing Room / for / his Majesty, Court, Court, Attendants / on the Prince, The / Prince of Wales, The Duke of Glocester / and the rest / of the Royal Family. The Lord Great Chamberlain together with doorkeepers' lobbies, anterooms, staircases, passages and water closets
(35) (title within Roman label) A Plan to Render the House of Lords and the Rooms and Offices / appertaining thereto more commodious and below, list of rooms with dimensions: The House of Lords --- 71.6 by 31.6 / The Kings Robing Room --- 43.0 [by] 21.0 / Anti Room for his Attendants --- 26.0 [by] 15.0 / The Prince of Wales --- 28.0 [by] 28.0 / Anti Room for his Attendants --- 20.0 [by] 20.0 / The Duke of Glocester / and the Rest of the Royal Family / 28.6 [by] 19.0 / Anti Room for their Attendants --- 19.0 [by] 15.0 / The Lord Great Chamberlain --- 28.0 [by] 21.6 / Anti Room for his Attendants --- 21.6 [by] 13.0 / The Earl Marshall --- 22.0 [by] 19.6 / The Lords Robing Room --- 50.0 [by] 26.6 / Anti Room for their Attendants --- 19.0 [by] 18.0 / The Lord Chancellor --- 28.0 [by] 17 / Anti Room for his Attendants --- 18.0 [by] 13.0 / Waiting Room --- 18.0 [by] 15.0 / The Archbishops --- 19.6 [by] 10.0 / The Bishops --- 27.9 [by] 17.0 / The Clerk of Parliament --- 22.0 [by] 20.0 / Assistant Clerk of Parliament --- 22.0 [by] 20.0 / The Clerks Room ---20.0 [by] 15.0 / The Black Rod --- 20.0 [by] 12.6 / The Serjeant at Arms --- 20.0 [by] 14.0 / The Council attending the House --- 20.0 [by] 10.0 / The Witnesses attending the House --- 20.0 [by] 19.0 / The Committee Room --- 43.6 [by] 20.0 / The Library and Journals --- 50.0 [by] 20.0 / The Conference Room - [BLANK] / The Court of Requests [BLANK] / The Servants Waiting-Room --- 21.0 [by] 15.0 labelled: Arcade for Carriages / and / Coffee Houses over them, The / Hall for the Lords, The / Lords / Entrance, The Hall, Waiting Room / for Servants, The / Court of Requests, Library / and / Journals, The / Council / attending the House, Witnesses / attending / the House, The / Painted Chamber / and / Conference Room, Court, Attendants / on / the Lords, The / Lords Robing Room, The / Committee Room, The / Black Rod, The / Serjeant at Arms. Court, The / Clerks Room, The / Assistant Clerk / of Parliament, The / Clerk of Parliament, The / Lord Chancellor, The Lobby / with a Gallery over it, The / Bishops, The / Archbishops, The / Robing Room / for / his Majesty, Court, Court, Attendants on / the Prince, Court, Court, The / Prince of Wales, The / Earl Marshall, The Duke of Glocester / and the rest of / the Royal Family. The / Lord Great / Chamberlain together with doorkeepers' lobbies, anterooms, staircases, passages and water closets
Medium and dimensions
The only pricking for transfer is the outline of part of the plan of King Henry's chapel.
Hand
Notes
A comparison of plans with elevations shows that drawings 30 and 31 correspond as to the riverside front with (elevations) 63 and 64 having nine bays and two pairs of columns.
S. Sawyer, 'Soane at Westminster'. PhD thesis, Columbia University, 1999, pp. 169-71 puts drawing 34 and 35 (together with 14 and 16) as scheme 'A4' in the sequence of Soane's designs for the House of Lords. Drawings 32 and 33 are ascribed (with 19) to scheme 'A6' (p. 178). The final design (a 'synthesis of two planning approaches' taken from 'A1' to 'A6') includes drawing 30 (Sawyer, p. 180).
Level
Sir John Soane's collection includes some 30,000 architectural, design and topographical drawings which is a very important resource for scholars worldwide. His was the first architect’s collection to attempt to preserve the best in design for the architectural profession in the future, and it did so by assembling as exemplars surviving drawings by great Renaissance masters and by the leading architects in Britain in the 17th and 18th centuries and his near contemporaries such as Sir William Chambers, Robert Adam and George Dance the Younger. These drawings sit side by side with 9,000 drawings in Soane’s own hand or those of the pupils in his office, covering his early work as a student, his time in Italy and the drawings produced in the course of his architectural practice from 1780 until the 1830s.
Browse (via the vertical menu to the left) and search results for Drawings include a mixture of Concise catalogue records – drawn from an outline list of the collection – and fuller records where drawings have been catalogued in more detail (an ongoing process).












