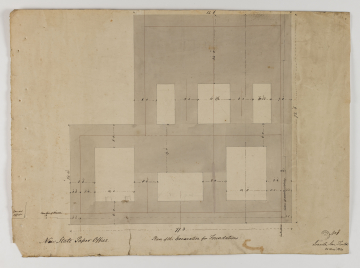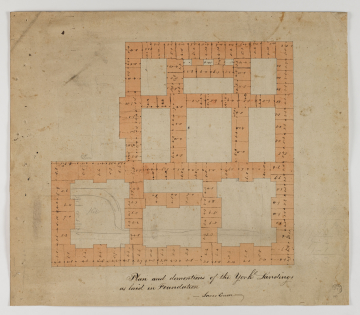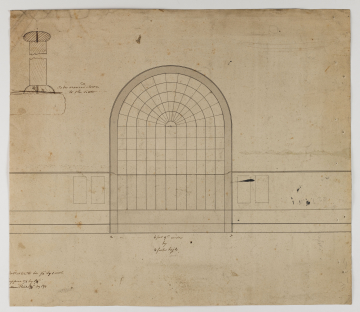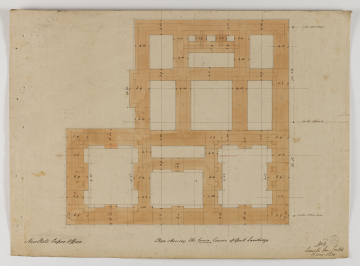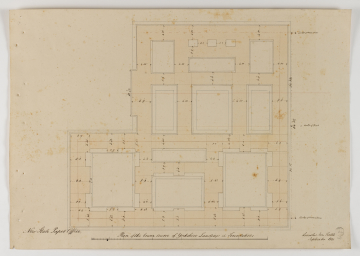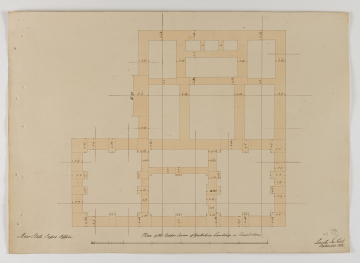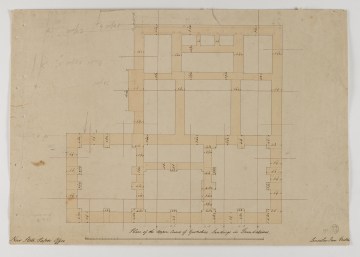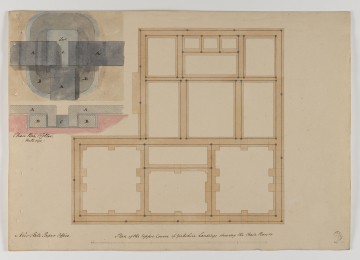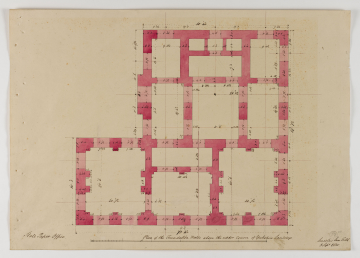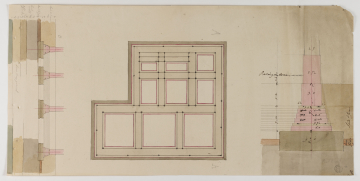
Browse
Reference number
Purpose
Aspect
81 Plan and dementions (sic) of the York Landings / as laid in Foundation / Lower Course; (verso) elevation of an unidentified, round-headed, leaded window
82 Plan shewing the lower Course of York Landings
83 Plan of the lower course of Yorkshire Landings in Foundations
84 Plan of the Upper Course of Yorkshire Landings in Foundations
85 Plan of the Upper Course of Yorkshire Landings in Foundations
86 Plan of the Upper Course of Yorkshire Landings shewing the Chain Bars &c and detail ofChain Bars & Collar (Full Size)
87 Plan of the Foundation Walls above the Upper Course of Yorkshire Landings
88 Plan and sections through the foundations
Scale
Inscribed
81 as above and dimensions given; (verso) To be screwed down / to the seat, 6 feet 9'' wide / by / 2 feet high, Baluster to be ½'' by 1 inch / -appin 5/8 by 1 3/8in / [Bo]ttom Rail 3/8in by 1 3/8
82 as above, No 3, New State Paper Office, labelled: Centre of wall above (twice), Centre of front and dimensions given
83 as above, New State Paper Office, labelled: Centre of wall above (twice), Centre of front and dimensions given
84 as above, New State Paper Office and dimensions given
85 as above, New State Paper Office, Lincolns Inn Fields and dimensions given
86 as above, New State Paper Office and detail labelled: Lead, A (5 times), B (4 times), C (twice)
87 as above, State Paper Office and dimensions given
88 labelled: (pencil) Sand & loam, Sand & ---- (illegible), Peat / earth, Soft / quick sand, Loose stony gravel, A (twice), (pen) Paving in Areas, Sand & Gravel, Loose / Gravel, Peat Earth and dimensions given
Signed and dated
- August 1830 - September 1830
(80) Lincolns Inn Fields / 24 Aug 1830 (82) Lincolns Inn Fields / 26 Aug 1830 (83, 84) Lincolns Inn Fields / September 1830 (87) Lincolns Inn Fields / 8 Sepr 1830
Medium and dimensions
Hand
Watermark
Notes
Level
Sir John Soane's collection includes some 30,000 architectural, design and topographical drawings which is a very important resource for scholars worldwide. His was the first architect’s collection to attempt to preserve the best in design for the architectural profession in the future, and it did so by assembling as exemplars surviving drawings by great Renaissance masters and by the leading architects in Britain in the 17th and 18th centuries and his near contemporaries such as Sir William Chambers, Robert Adam and George Dance the Younger. These drawings sit side by side with 9,000 drawings in Soane’s own hand or those of the pupils in his office, covering his early work as a student, his time in Italy and the drawings produced in the course of his architectural practice from 1780 until the 1830s.
Browse (via the vertical menu to the left) and search results for Drawings include a mixture of Concise catalogue records – drawn from an outline list of the collection – and fuller records where drawings have been catalogued in more detail (an ongoing process).
